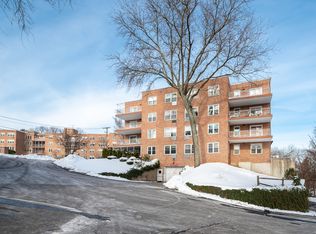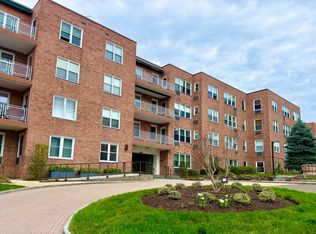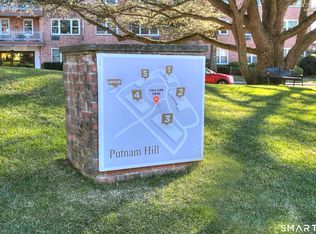Sold for $475,000 on 08/13/25
$475,000
2 Putnam Hill Road #4D, Greenwich, CT 06830
2beds
1,060sqft
Stock Cooperative
Built in 1956
-- sqft lot
$483,800 Zestimate®
$448/sqft
$3,707 Estimated rent
Home value
$483,800
$435,000 - $537,000
$3,707/mo
Zestimate® history
Loading...
Owner options
Explore your selling options
What's special
Discover the potential of this home. Freshly painted, bright & sunny two-bedroom, one-bath unit, perfectly situated on the top floor of the desirable Putnam Hill complex. Opportunity to make it your own. This home features a new oven/stove and dishwasher, a large living and dining area, hardwood floors, and plenty of closet space. Enjoy expansive views from the spacious private balcony, which is ideal for relaxing or entertaining. Residents appreciate the serene, beautifully maintained grounds, perfect for unwinding under the trees or taking a leisurely outing to the nearby Greenwich downtown shops and markets. The on-site superintendent is needed for added convenience and peace of mind. 1 pet is allowed. restrictions; garage parking is available for $85 monthly. 1x purchase assessment .5% purchase price. Cable Avail, Security
Zillow last checked: 8 hours ago
Listing updated: August 14, 2025 at 07:14am
Listed by:
Susan Janart 914-262-0177,
Houlihan Lawrence 203-869-0700
Bought with:
Christopher Cocco, REB.0794525
Westport Properties, LLC
Source: Smart MLS,MLS#: 24082007
Facts & features
Interior
Bedrooms & bathrooms
- Bedrooms: 2
- Bathrooms: 1
- Full bathrooms: 1
Primary bedroom
- Features: Ceiling Fan(s), Hardwood Floor
- Level: Main
Bedroom
- Features: Ceiling Fan(s), Hardwood Floor
- Level: Main
Bathroom
- Level: Main
Dining room
- Features: Combination Liv/Din Rm, Patio/Terrace, Hardwood Floor, Wide Board Floor
- Level: Main
Kitchen
- Level: Main
Living room
- Features: Combination Liv/Din Rm, Patio/Terrace, Hardwood Floor
- Level: Main
Heating
- Gas on Gas, Steam, Gas In Street
Cooling
- Ceiling Fan(s), Wall Unit(s)
Appliances
- Included: Oven/Range, Refrigerator, Dishwasher, Water Heater
- Laundry: Common Area, Lower Level
Features
- Basement: Full
- Attic: None
- Has fireplace: No
Interior area
- Total structure area: 1,060
- Total interior livable area: 1,060 sqft
- Finished area above ground: 1,060
Property
Parking
- Total spaces: 1
- Parking features: Garage
- Garage spaces: 1
Features
- Stories: 1
Lot
- Features: Wooded, Level
Details
- Parcel number: 999999999
- Zoning: per town
Construction
Type & style
- Home type: Condo
- Property subtype: Stock Cooperative
- Attached to another structure: Yes
Materials
- Brick
Condition
- New construction: No
- Year built: 1956
Utilities & green energy
- Sewer: Public Sewer
- Water: Public
Community & neighborhood
Community
- Community features: Library, Medical Facilities, Park, Private School(s), Near Public Transport, Shopping/Mall
Location
- Region: Greenwich
HOA & financial
HOA
- Has HOA: Yes
- HOA fee: $1,139 monthly
- Amenities included: Guest Parking, Management, Taxes
- Services included: Maintenance Grounds, Trash, Snow Removal, Hot Water, Sewer
Price history
| Date | Event | Price |
|---|---|---|
| 8/14/2025 | Pending sale | $499,000+5.1%$471/sqft |
Source: | ||
| 8/13/2025 | Sold | $475,000-4.8%$448/sqft |
Source: | ||
| 4/30/2025 | Listed for sale | $499,000$471/sqft |
Source: | ||
| 4/9/2025 | Pending sale | $499,000$471/sqft |
Source: | ||
| 3/25/2025 | Listed for sale | $499,000$471/sqft |
Source: | ||
Public tax history
Tax history is unavailable.
Neighborhood: 06830
Nearby schools
GreatSchools rating
- 7/10Julian Curtiss SchoolGrades: PK-5Distance: 0.3 mi
- 8/10Central Middle SchoolGrades: 6-8Distance: 1 mi
- 10/10Greenwich High SchoolGrades: 9-12Distance: 0.3 mi
Schools provided by the listing agent
- Elementary: Julian Curtiss
- High: Greenwich
Source: Smart MLS. This data may not be complete. We recommend contacting the local school district to confirm school assignments for this home.

Get pre-qualified for a loan
At Zillow Home Loans, we can pre-qualify you in as little as 5 minutes with no impact to your credit score.An equal housing lender. NMLS #10287.
Sell for more on Zillow
Get a free Zillow Showcase℠ listing and you could sell for .
$483,800
2% more+ $9,676
With Zillow Showcase(estimated)
$493,476

