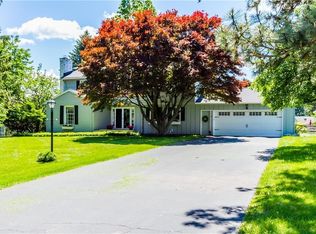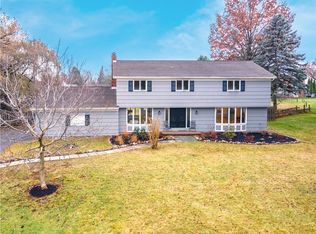Closed
$350,000
2 Prospect Hill Rd, Pittsford, NY 14534
3beds
1,937sqft
Single Family Residence
Built in 1968
0.66 Acres Lot
$429,100 Zestimate®
$181/sqft
$3,120 Estimated rent
Home value
$429,100
$395,000 - $468,000
$3,120/mo
Zestimate® history
Loading...
Owner options
Explore your selling options
What's special
Welcome to this stunning Pittsford ranch on Prospect Hill! Pride of ownership is evident the moment you step on the professionally maintained .66 acres of property. The spacious front porch has a Southwestern feel, and inside you will find everything you need for easy single floor living, including; first floor laundry, no step bedrooms, and master bedroom with low step shower. Off of the large eat-in kitchen is a cozy family room with a gorgeous gas fireplace, designed to continue that Southwestern look. Chimney was professionally re-lined last year, and new insert. Too warm to sit by the fireplace? Then step out of the family room to the large deck, and enjoy the sun. Rounding out the inside, are two additional bedrooms, another full bath, formal dining room and living room. The full basement is a clean slate to create additional living space. The HVAC has had regular cleanings and inspections since the home was purchased. #2 Prospect Hill Road also features Pittsford schools, nearby Monroe Ave shopping, canal trails, parks, and the new Schottland Family YMCA. Don't miss this opportunity to own a home in such a desirable location. Delayed negotiations until Tuesday, 4/25 at 9pm.
Zillow last checked: 8 hours ago
Listing updated: July 18, 2023 at 09:55am
Listed by:
Brian M Timmons 585-354-0367,
RE/MAX Realty Group
Bought with:
Anne W. Justus, 30WO0811258
RE/MAX Realty Group
Source: NYSAMLSs,MLS#: R1465809 Originating MLS: Rochester
Originating MLS: Rochester
Facts & features
Interior
Bedrooms & bathrooms
- Bedrooms: 3
- Bathrooms: 2
- Full bathrooms: 2
- Main level bathrooms: 2
- Main level bedrooms: 3
Heating
- Gas, Forced Air
Cooling
- Central Air
Appliances
- Included: Dryer, Dishwasher, Electric Oven, Electric Range, Gas Water Heater, Microwave, Refrigerator, Washer
- Laundry: Main Level
Features
- Breakfast Bar, Separate/Formal Dining Room, Eat-in Kitchen, Separate/Formal Living Room, Kitchen Island, Pantry, Bedroom on Main Level
- Flooring: Carpet, Ceramic Tile, Hardwood, Tile, Varies
- Windows: Thermal Windows
- Basement: Full
- Number of fireplaces: 1
Interior area
- Total structure area: 1,937
- Total interior livable area: 1,937 sqft
Property
Parking
- Total spaces: 2
- Parking features: Attached, Garage, Driveway
- Attached garage spaces: 2
Accessibility
- Accessibility features: Accessible Bedroom
Features
- Levels: One
- Stories: 1
- Patio & porch: Deck, Open, Porch
- Exterior features: Blacktop Driveway, Deck
Lot
- Size: 0.66 Acres
- Dimensions: 129 x 200
- Features: Corner Lot, Irregular Lot, Residential Lot
Details
- Parcel number: 2646891502000001053000
- Special conditions: Standard
Construction
Type & style
- Home type: SingleFamily
- Architectural style: Ranch
- Property subtype: Single Family Residence
Materials
- Stucco, Wood Siding
- Foundation: Block
- Roof: Asphalt
Condition
- Resale
- Year built: 1968
Utilities & green energy
- Sewer: Connected
- Water: Connected, Public
- Utilities for property: High Speed Internet Available, Sewer Connected, Water Connected
Community & neighborhood
Location
- Region: Pittsford
- Subdivision: Hilltop Farms Sec 01
Other
Other facts
- Listing terms: Cash,Conventional,FHA,VA Loan
Price history
| Date | Event | Price |
|---|---|---|
| 11/15/2023 | Sold | $350,000$181/sqft |
Source: Public Record Report a problem | ||
| 7/6/2023 | Sold | $350,000-6.7%$181/sqft |
Source: | ||
| 6/7/2023 | Pending sale | $375,000$194/sqft |
Source: | ||
| 6/1/2023 | Contingent | $375,000$194/sqft |
Source: | ||
| 5/21/2023 | Price change | $375,000-3.8%$194/sqft |
Source: | ||
Public tax history
| Year | Property taxes | Tax assessment |
|---|---|---|
| 2024 | -- | $212,400 |
| 2023 | -- | $212,400 |
| 2022 | -- | $212,400 |
Find assessor info on the county website
Neighborhood: 14534
Nearby schools
GreatSchools rating
- 9/10Mendon Center Elementary SchoolGrades: K-5Distance: 2.1 mi
- 10/10Calkins Road Middle SchoolGrades: 6-8Distance: 2.1 mi
- 10/10Pittsford Sutherland High SchoolGrades: 9-12Distance: 1.2 mi
Schools provided by the listing agent
- District: Pittsford
Source: NYSAMLSs. This data may not be complete. We recommend contacting the local school district to confirm school assignments for this home.

