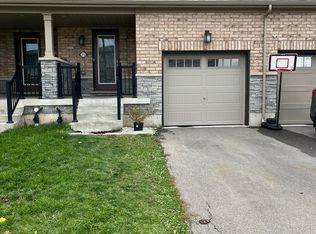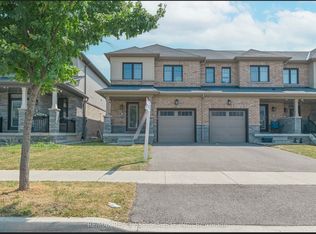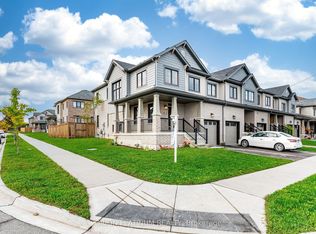This 1643 square foot townhome home has 3 bedrooms and 3.0 bathrooms. This home is located at 2 Prestwick St, Hamilton, ON L8J 0K6.
This property is off market, which means it's not currently listed for sale or rent on Zillow. This may be different from what's available on other websites or public sources.


