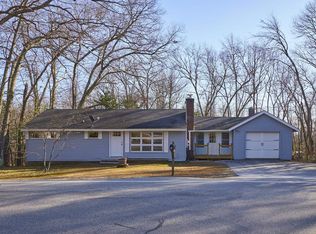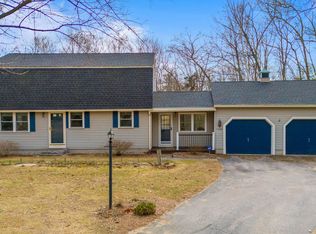Closed
Listed by:
Elizabeth Furbush,
Keller Williams Realty-Metropolitan 603-232-8282
Bought with: Keller Williams Realty-Metropolitan
$570,000
2 Prescott Heights Road, Hooksett, NH 03106
3beds
1,854sqft
Ranch
Built in 1979
1.15 Acres Lot
$576,000 Zestimate®
$307/sqft
$3,433 Estimated rent
Home value
$576,000
$484,000 - $685,000
$3,433/mo
Zestimate® history
Loading...
Owner options
Explore your selling options
What's special
Step into this beautifully appointed home, perfectly situated on just over an acre of land in a convenient location. This light and bright residence features an open-concept layout ideal for both everyday living and entertaining. Enjoy a brand new, high-end kitchen complete with modern finishes, ample cabinetry, and a spacious pantry—perfect for any home chef. The stunning new primary bathroom offers a wonderful retreat with luxury features and stylish design. Designed for comfort and convenience, this home offers one-level living (including three bedrooms) with the added flexibility of two additional rooms on the second floor—ideal for guests, a home office, or a hobby space. An oversized two-car attached garage provides plenty of room for vehicles, storage, or a workshop. Plus, a huge shed offers even more space for tools, equipment, or recreational gear. Whether you're relaxing indoors or enjoying the peaceful outdoor surroundings, this immaculate property checks every box for modern, elegant living.
Zillow last checked: 8 hours ago
Listing updated: November 12, 2025 at 07:54am
Listed by:
Elizabeth Furbush,
Keller Williams Realty-Metropolitan 603-232-8282
Bought with:
David Orlick
Keller Williams Realty-Metropolitan
Source: PrimeMLS,MLS#: 5059582
Facts & features
Interior
Bedrooms & bathrooms
- Bedrooms: 3
- Bathrooms: 3
- Full bathrooms: 1
- 3/4 bathrooms: 1
- 1/2 bathrooms: 1
Heating
- Propane, Multi Fuel, Zoned, Radiant Ceiling, Wood Stove
Cooling
- Central Air
Features
- Basement: Slab
Interior area
- Total structure area: 1,854
- Total interior livable area: 1,854 sqft
- Finished area above ground: 1,854
- Finished area below ground: 0
Property
Parking
- Total spaces: 2
- Parking features: Paved, Auto Open, Direct Entry, Storage Above, Attached
- Garage spaces: 2
Features
- Levels: Two
- Stories: 2
Lot
- Size: 1.15 Acres
- Features: Level, Sloped
Details
- Parcel number: HOOKM48B21
- Zoning description: MDR
Construction
Type & style
- Home type: SingleFamily
- Architectural style: Cape,Ranch
- Property subtype: Ranch
Materials
- Wood Frame, Brick Exterior, Vinyl Siding
- Foundation: Concrete Slab
- Roof: Architectural Shingle
Condition
- New construction: Yes
- Year built: 1979
Utilities & green energy
- Electric: Circuit Breakers
- Sewer: Private Sewer
- Utilities for property: Cable Available
Community & neighborhood
Location
- Region: Hooksett
Price history
| Date | Event | Price |
|---|---|---|
| 10/20/2025 | Sold | $570,000+3.6%$307/sqft |
Source: | ||
| 9/9/2025 | Contingent | $550,000$297/sqft |
Source: | ||
| 9/3/2025 | Listed for sale | $550,000+22.2%$297/sqft |
Source: | ||
| 9/28/2023 | Sold | $449,900$243/sqft |
Source: | ||
| 8/12/2023 | Pending sale | $449,900$243/sqft |
Source: | ||
Public tax history
| Year | Property taxes | Tax assessment |
|---|---|---|
| 2024 | $8,068 +6.1% | $475,700 |
| 2023 | $7,602 +7% | $475,700 +61% |
| 2022 | $7,104 +6.8% | $295,400 |
Find assessor info on the county website
Neighborhood: 03106
Nearby schools
GreatSchools rating
- NAFred C. Underhill SchoolGrades: PK-2Distance: 2.1 mi
- 7/10David R. Cawley Middle SchoolGrades: 6-8Distance: 1.9 mi
- 7/10Hooksett Memorial SchoolGrades: 3-5Distance: 4.1 mi
Schools provided by the listing agent
- District: Hooksett School District
Source: PrimeMLS. This data may not be complete. We recommend contacting the local school district to confirm school assignments for this home.
Get pre-qualified for a loan
At Zillow Home Loans, we can pre-qualify you in as little as 5 minutes with no impact to your credit score.An equal housing lender. NMLS #10287.

