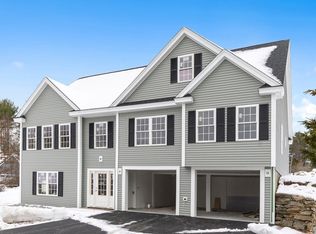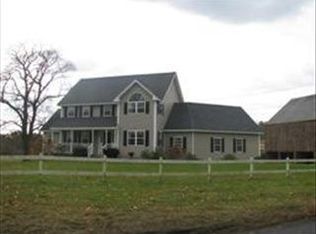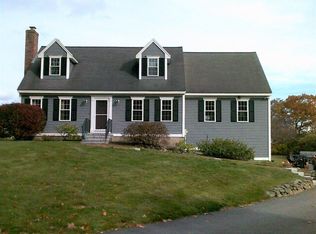NEW Construction ready for buyers choices. BONUS 6 bay detached carriage house. Ideal for storage or hobbyist. Premier builder offers 4 bedroom Colonial with a split level contemporary design. Located on a culdasac in an established neighborhood with 1.85 acres. Discover exceptional craftsmanship featuring 2 story open foyer, elegant mill work, wainscoting, crown moldings, hardwood flooring and gas fireplace. Walk into the first floor and be captivated by the two story foyer and family room. Adjourning first floor bedroom with full bath or in home office. The main level has soaring cathedral ceiling with open floor plan combining the kitchen, dining room and great room. Easy one level living with bedrooms located away from the family area. Master suite with luxury bath and walk in closet. Two additional bedrooms, full bath and laundry room completed the main level. Location, 7 bay carriage house and flexible floor plan for extended families...what more could you ask for!
This property is off market, which means it's not currently listed for sale or rent on Zillow. This may be different from what's available on other websites or public sources.


