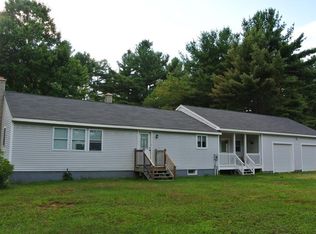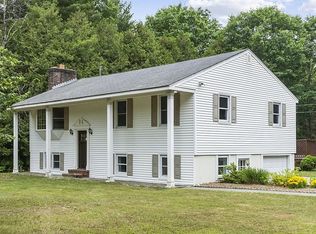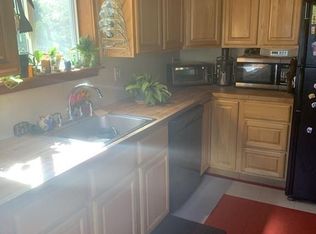Beautifully renovated home on a quiet dead-end road with large yard and wooded surroundings! Large garage for parking and/or storage, workshop, etc. New stainless steel appliances, new cabinets, and granite countertop. Master bedroom has attached bathroom with walk-in tile shower. Main bathroom features full shower/tub and new tile flooring with washer/dryer hookup. Downstairs also has another washer/dryer hookup! Bonus area downstairs could be completely finished into another room or use for extra storage. Newly renovated features including; siding, roof, heating, plumbing, electrical, and more. Come and see your new home today!
This property is off market, which means it's not currently listed for sale or rent on Zillow. This may be different from what's available on other websites or public sources.


