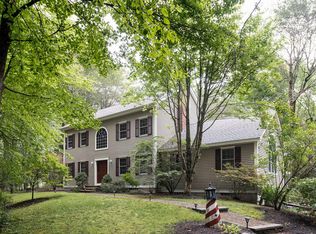Looking for one level living with space and gorgeous grounds? This is the home for you! Stunning contemporary ranch with finished lower level ready for an in-law. Spacious living room features cathedral ceiling, gas fireplace and exposed beams. Open concept kitchen/dining offers island, newer stainless steel appliances including gas range plus door to the amazing screened porch. Dining area is enhanced by a Coffered ceiling. Master boast a custom finished walk in closet and large en-suite bath with walk in tiled shower and jetted tub. Sun drenched 3 season room overlooks the serene yard. You can relax in the lush and private grounds offer fenced area for pets or kids, deck, patios, stone walls and lovely perennial gardens. Systems include FHW heat with cast iron radiator, Central Air, security system, irrigation and full house generator. Private road with only 2 homes, this home offers it all!
This property is off market, which means it's not currently listed for sale or rent on Zillow. This may be different from what's available on other websites or public sources.
