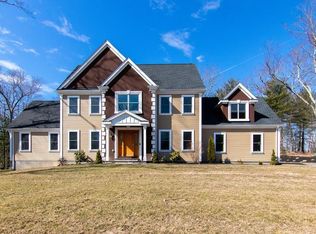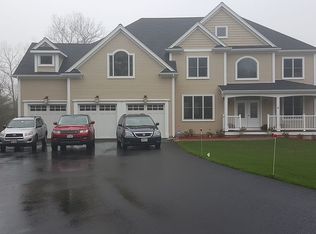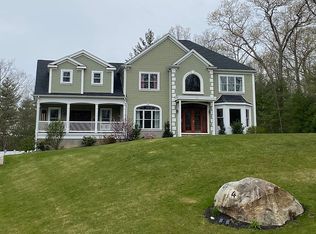Welcome home to Mendon's premier Subdivision, Cook's Crossing! In this beautiful new construction home you will find a property offering the life of comfort you deserve. Step into this elegant open floor plan home spread across 3000 square feet, giving you the space you need to enjoy daily life. As you step inside and into the foyer you will be greeted by gleaming hardwoods that stretch in all directions. Wainscoting and chair rail in the formal dining room add subtle elegance to your home, while tall ceilings soar above you. From here you move to the kitchen where you'll find a vast granite countertop and stainless steel appliances. A grand sized family room with zero clearance gas fireplace will hold all your guests. Upstairs are your bedrooms, each of which is a generous size. Your master suite is an immense area with large walk in closets and beautiful master bath and a tiled shower. Your yard is a verdant paradise that will be enjoyed for years from your composite deck.
This property is off market, which means it's not currently listed for sale or rent on Zillow. This may be different from what's available on other websites or public sources.


