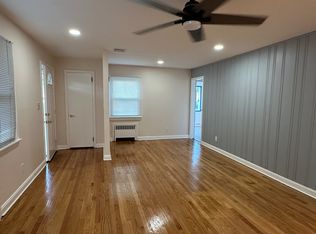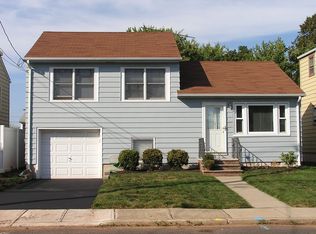OPEN HOUSE 12/20, 1-3pm. Well maintained & expanded 3 bedrm, 3 bath ranch approx. 3,300sf including the large finished basement! Located in very desirable section of town within walking distance to historic downtown, RWJ hospital, parks, schools & NYC train. Wonderful formal dining room & family room addition which features stone gas fireplace, vaulted ceilings, transom windows, side entry w mud room & full bath also double sliders leading to a covered porch & wonderful private fenced backyard w large paver patio for entertaining. Updated eat-in kitchen w tile floor & SS appliances. Formal LR w wood fireplace & beams. Beautiful wood floors on 1st level & 3 well-sized bedrooms. Large finished full basement w recreation room, wet bar, laundry room, full bath & more. Quiet zone hospital not allowed to use sirens in neighborhood. Don't miss!
This property is off market, which means it's not currently listed for sale or rent on Zillow. This may be different from what's available on other websites or public sources.

