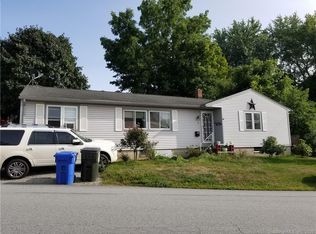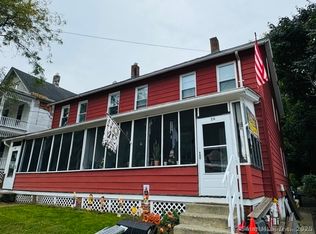Welcome Home to this charming 1617 SF Colonial! A great location that you will appreciate, being close to main routes/highway, but in a lovely setting with a large open front yard to enjoy with great curb appeal. There is fencing, mature plantings and lush vegetation along the property boundaries that helps to provide privacy, with a small fenced in area along the side of the house that would be great for your outdoor projects, entertainment spot, or even a dog pen. You will love the main entry foyer with glass French doors that leads you to a spacious living room and den, with an elegant staircase to the second-floor bedrooms. Living room offers a beautiful fireplace with white wood mantle focal point. Kitchen has lots of natural light and good counter-top space. Formal dining room has built in cabinet with glass doors for your fine dinnerware. This home will check off all the right boxes with a half bath on the first floor, great little mud room that connects to the kitchen and plenty of closets and storage throughout. This home was fully remodeled in 2015. Upstairs has 3 good size bedrooms and a large bathroom with washer and dryer hook-up. A wonderful place to call home!
This property is off market, which means it's not currently listed for sale or rent on Zillow. This may be different from what's available on other websites or public sources.


