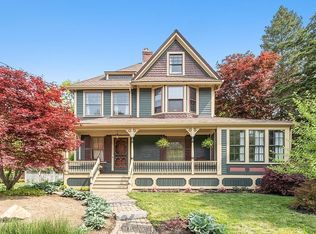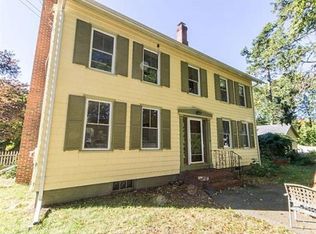Welcome home to Stoneham's best value! This adorable colonial located on a desirable side street not far from downtown and very easy access to the highway. This home has been lovingly maintained and improved with a newer roof, house painting, new front granite slab steps, and a new energy star hot water heater. Kitchen boasts top of the line GE and Bosch stainless steel appliances as well as granite counters. In addition a brand new ultra high efficiency (3 zone hyper heat) Mitsubishi ductless heating and cooling system. Exercise room in the basement and granite wood burning fireplace in living room. Enjoy the large porch for sun and shade which overlooks a private fenced in yard. Afford to live in this vibrant community and move right into this impeccable home.
This property is off market, which means it's not currently listed for sale or rent on Zillow. This may be different from what's available on other websites or public sources.

