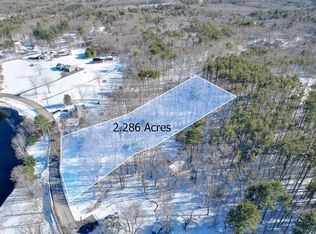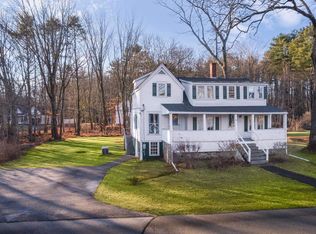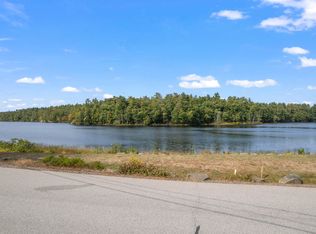Closed
$1,060,000
2 Pond View Drive, York, ME 03909
4beds
2,071sqft
Single Family Residence
Built in 2024
2.26 Acres Lot
$1,077,100 Zestimate®
$512/sqft
$3,680 Estimated rent
Home value
$1,077,100
$969,000 - $1.20M
$3,680/mo
Zestimate® history
Loading...
Owner options
Explore your selling options
What's special
Modern coastal living in peaceful woodland setting along the shores of Chase's Pond in York. Enjoy years of maintenance free and stylish one floor living in this 2024 brand new construction. Home features designer quality materials and skilled craftsmanship throughout. Home is designed around an open concept main living area with two wings on each side. Primary bedroom wing off the kitchen includes walk in closet, laundry room and stunning bath which features a soaking tub + tile shower & double vanity. Bedroom wing off the living room at other end of house has barn door for privacy and 3 bedrooms and another full bath. Several inviting options for a remote office with views of the Pond and surrounding woodland setting. Details include shiplap hearth & mudroom area and hand selected granite throughout kitchen and baths. Sunny deck is perfect for BBQs and taking in the natural scenery from the uber private back yard. Central air, full basement and two car garage. The front porch overlooks the thoughtful landscaping and seasonal views of Chases Pond. Great central York location with easy access to the mountain trails network, the beaches, I-95 and town center. This home has it all. Please use 247 Scituate Road for GPS.
Zillow last checked: 8 hours ago
Listing updated: February 19, 2025 at 12:34pm
Listed by:
Keller Williams Coastal and Lakes & Mountains Realty
Bought with:
Coldwell Banker Yorke Realty
Source: Maine Listings,MLS#: 1611691
Facts & features
Interior
Bedrooms & bathrooms
- Bedrooms: 4
- Bathrooms: 3
- Full bathrooms: 3
Primary bedroom
- Features: Full Bath, Separate Shower, Soaking Tub, Walk-In Closet(s)
- Level: First
- Area: 169 Square Feet
- Dimensions: 13 x 13
Bedroom 2
- Features: Closet
- Level: First
- Area: 110 Square Feet
- Dimensions: 11 x 10
Bedroom 3
- Features: Closet
- Level: First
- Area: 99 Square Feet
- Dimensions: 11 x 9
Bedroom 4
- Features: Closet
- Level: First
- Area: 100 Square Feet
- Dimensions: 10 x 10
Dining room
- Features: Dining Area, Informal
- Level: First
- Area: 154 Square Feet
- Dimensions: 14 x 11
Kitchen
- Features: Eat-in Kitchen, Kitchen Island, Pantry
- Level: First
- Area: 168 Square Feet
- Dimensions: 14 x 12
Laundry
- Features: Built-in Features
- Level: First
- Area: 48 Square Feet
- Dimensions: 6 x 8
Living room
- Features: Coffered Ceiling(s), Gas Fireplace
- Level: First
- Area: 324 Square Feet
- Dimensions: 18 x 18
Heating
- Forced Air, Zoned
Cooling
- Central Air
Appliances
- Included: Dishwasher, Microwave, Gas Range, Refrigerator
- Laundry: Built-Ins
Features
- 1st Floor Primary Bedroom w/Bath, Bathtub, One-Floor Living, Pantry, Walk-In Closet(s)
- Flooring: Tile, Wood
- Windows: Double Pane Windows
- Basement: Bulkhead,Interior Entry,Full,Unfinished
- Number of fireplaces: 1
Interior area
- Total structure area: 2,071
- Total interior livable area: 2,071 sqft
- Finished area above ground: 2,071
- Finished area below ground: 0
Property
Parking
- Total spaces: 2
- Parking features: Paved, 5 - 10 Spaces
- Attached garage spaces: 2
Features
- Patio & porch: Deck, Porch
- Has view: Yes
- View description: Scenic
- Body of water: Chases Pond
Lot
- Size: 2.26 Acres
- Features: Near Golf Course, Landscaped
Details
- Parcel number: YORKM0093B0029B
- Zoning: GEN-2
- Other equipment: Cable, Internet Access Available
Construction
Type & style
- Home type: SingleFamily
- Architectural style: Ranch
- Property subtype: Single Family Residence
Materials
- Wood Frame, Vinyl Siding
- Roof: Shingle
Condition
- New Construction
- New construction: Yes
- Year built: 2024
Details
- Warranty included: Yes
Utilities & green energy
- Electric: Circuit Breakers
- Sewer: Private Sewer
- Water: Private
Green energy
- Energy efficient items: 90% Efficient Furnace, Ceiling Fans, Water Heater, Thermostat
- Water conservation: Low Flow Commode
Community & neighborhood
Location
- Region: York
Other
Other facts
- Road surface type: Paved
Price history
| Date | Event | Price |
|---|---|---|
| 2/18/2025 | Sold | $1,060,000-3.2%$512/sqft |
Source: | ||
| 1/2/2025 | Pending sale | $1,095,000$529/sqft |
Source: | ||
| 12/30/2024 | Listed for sale | $1,095,000$529/sqft |
Source: | ||
| 11/9/2024 | Listing removed | $3,500$2/sqft |
Source: Zillow Rentals | ||
| 11/1/2024 | Listed for rent | $3,500$2/sqft |
Source: Zillow Rentals | ||
Public tax history
| Year | Property taxes | Tax assessment |
|---|---|---|
| 2024 | $4,612 +179.3% | $549,000 +181% |
| 2023 | $1,651 | $195,400 +37.7% |
| 2022 | -- | $141,900 |
Find assessor info on the county website
Neighborhood: 03909
Nearby schools
GreatSchools rating
- 10/10Coastal Ridge Elementary SchoolGrades: 2-4Distance: 2.6 mi
- 9/10York Middle SchoolGrades: 5-8Distance: 3 mi
- 8/10York High SchoolGrades: 9-12Distance: 2.6 mi

Get pre-qualified for a loan
At Zillow Home Loans, we can pre-qualify you in as little as 5 minutes with no impact to your credit score.An equal housing lender. NMLS #10287.
Sell for more on Zillow
Get a free Zillow Showcase℠ listing and you could sell for .
$1,077,100
2% more+ $21,542
With Zillow Showcase(estimated)
$1,098,642

