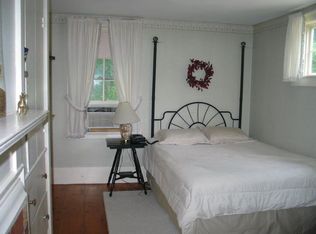Quality New Construction is now ready for you to choose finishes - Colonial on Beautiful Setting ***4 beds - 2.5 bath - 2 car attached garage*** Strong floor plan that maintains an open 1st floor concept. Quality finishes & generous allowances. Hardwood floors throughout entire 1st floor, foyer stairs and 2nd floor hallway. Gracious kitchen comes complete w/granite counter-tops, island, & dining area. Expanded family room comes tiled fireplace. Very impressive and large 2nd floor master suite features full bath & 2 walk-in closets. Master bath comes complete with tiled shower & double sink vanity with linen cabinet. 1st floor mudroom with laundry Basement and walk up attic both offer room for additional expansion. Conservation land and trails close by. Easy access to RTE 3 & NH tax free shopping! Floor plans & specs sheet available.
This property is off market, which means it's not currently listed for sale or rent on Zillow. This may be different from what's available on other websites or public sources.
