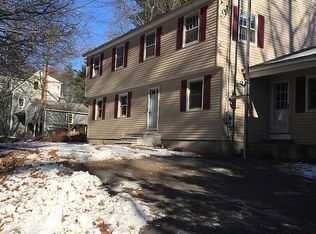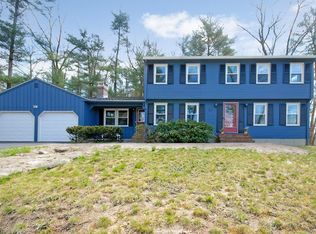Sold for $1,000,000
$1,000,000
2 Pomfret Rd, Chelmsford, MA 01824
4beds
2,775sqft
Single Family Residence
Built in 1968
0.74 Acres Lot
$1,003,700 Zestimate®
$360/sqft
$4,071 Estimated rent
Home value
$1,003,700
$933,000 - $1.08M
$4,071/mo
Zestimate® history
Loading...
Owner options
Explore your selling options
What's special
A True Colonial Gem! Nestled on a quiet cul-de-sac in one of Chelmsford’s most sought-after neighborhoods, this stately and meticulously maintained Colonial offers the perfect blend of classic charm and modern comfort. Boasting 4 bedrooms, 2.5 bathrooms, and a 2-car garage. This home welcomes you with a striking circular driveway and lush landscaping. Step inside to a sun-drenched, spacious first floor ideal for entertaining. The living room features a cozy gas fireplace, formal dining room, beautifully updated kitchen with center island flows seamlessly into the spacious family room, highlighted by cathedral ceilings and a second gas fireplace. Upstairs, four bedrooms, including a primary suite and two full bathrooms. The lower level offers excellent flex space perfect for a gym, abundance of storage. Located just minutes from Chelmsford Swim & Tennis, the Bruce Freeman Rail Trail, Hart Pond, and scenic conservation land with walking trails—this home offers lifestyle and location!
Zillow last checked: 8 hours ago
Listing updated: July 10, 2025 at 10:40am
Listed by:
Maureen Howe 978-697-1536,
ERA Key Realty Services 978-256-6575
Bought with:
Gunilla Rubino
Coldwell Banker Realty - Westford
Source: MLS PIN,MLS#: 73385705
Facts & features
Interior
Bedrooms & bathrooms
- Bedrooms: 4
- Bathrooms: 3
- Full bathrooms: 2
- 1/2 bathrooms: 1
Primary bedroom
- Features: Bathroom - Full, Flooring - Hardwood
- Level: Second
- Area: 195
- Dimensions: 13 x 15
Bedroom 2
- Features: Flooring - Hardwood
- Level: Second
- Area: 210
- Dimensions: 14 x 15
Bedroom 3
- Features: Flooring - Wall to Wall Carpet
- Level: Second
- Area: 165
- Dimensions: 15 x 11
Bedroom 4
- Features: Flooring - Hardwood
- Level: Second
- Area: 120
- Dimensions: 12 x 10
Primary bathroom
- Features: Yes
Bathroom 1
- Level: First
Bathroom 2
- Level: Second
Bathroom 3
- Level: Second
Dining room
- Features: Flooring - Hardwood
- Level: First
- Area: 208
- Dimensions: 16 x 13
Family room
- Features: Cathedral Ceiling(s), Flooring - Wall to Wall Carpet, Cable Hookup, Lighting - Sconce
- Level: First
- Area: 340
- Dimensions: 20 x 17
Kitchen
- Features: Flooring - Stone/Ceramic Tile, Countertops - Stone/Granite/Solid, Kitchen Island, Recessed Lighting, Remodeled, Stainless Steel Appliances
- Level: First
- Area: 208
- Dimensions: 16 x 13
Living room
- Features: Flooring - Hardwood
- Level: First
- Area: 375
- Dimensions: 15 x 25
Heating
- Baseboard, Natural Gas
Cooling
- Central Air
Appliances
- Included: Range, Dishwasher, Disposal, Microwave, Refrigerator, Washer, Dryer
- Laundry: First Floor
Features
- Internet Available - Unknown
- Flooring: Carpet, Hardwood
- Basement: Full,Partially Finished,Walk-Out Access
- Number of fireplaces: 2
- Fireplace features: Family Room, Living Room
Interior area
- Total structure area: 2,775
- Total interior livable area: 2,775 sqft
- Finished area above ground: 2,775
Property
Parking
- Total spaces: 10
- Parking features: Attached, Under, Garage Door Opener, Paved Drive, Off Street, Paved
- Attached garage spaces: 2
- Uncovered spaces: 8
Features
- Patio & porch: Deck
- Exterior features: Deck
- Waterfront features: Lake/Pond, 1 to 2 Mile To Beach, Beach Ownership(Private, Public)
- Frontage type: Golf Course
Lot
- Size: 0.74 Acres
- Features: Cul-De-Sac, Corner Lot, Wooded
Details
- Parcel number: M:0109 B:0421 L:19,3910681
- Zoning: RB
Construction
Type & style
- Home type: SingleFamily
- Architectural style: Colonial
- Property subtype: Single Family Residence
Materials
- Frame
- Foundation: Concrete Perimeter
- Roof: Shingle
Condition
- Year built: 1968
Utilities & green energy
- Sewer: Public Sewer
- Water: Public
Community & neighborhood
Community
- Community features: Pool, Tennis Court(s), Park, Walk/Jog Trails, Stable(s), Golf, Bike Path, Conservation Area, Public School
Location
- Region: Chelmsford
- Subdivision: Robin Hill Neighborhood
Other
Other facts
- Road surface type: Paved
Price history
| Date | Event | Price |
|---|---|---|
| 7/10/2025 | Sold | $1,000,000+5.3%$360/sqft |
Source: MLS PIN #73385705 Report a problem | ||
| 6/8/2025 | Contingent | $950,000$342/sqft |
Source: MLS PIN #73385705 Report a problem | ||
| 6/4/2025 | Listed for sale | $950,000+327%$342/sqft |
Source: MLS PIN #73385705 Report a problem | ||
| 1/27/1995 | Sold | $222,500+6%$80/sqft |
Source: Public Record Report a problem | ||
| 6/29/1988 | Sold | $209,900$76/sqft |
Source: Public Record Report a problem | ||
Public tax history
| Year | Property taxes | Tax assessment |
|---|---|---|
| 2025 | $11,480 +2.1% | $825,900 +0% |
| 2024 | $11,247 +4.1% | $825,800 +9.9% |
| 2023 | $10,800 +7.6% | $751,600 +18.1% |
Find assessor info on the county website
Neighborhood: Robin Hill
Nearby schools
GreatSchools rating
- 7/10Byam SchoolGrades: K-4Distance: 0.5 mi
- 7/10Col Moses Parker SchoolGrades: 5-8Distance: 2.8 mi
- 8/10Chelmsford High SchoolGrades: 9-12Distance: 3 mi
Schools provided by the listing agent
- Middle: Parker>mccarthy
- High: Chelmsford High
Source: MLS PIN. This data may not be complete. We recommend contacting the local school district to confirm school assignments for this home.
Get a cash offer in 3 minutes
Find out how much your home could sell for in as little as 3 minutes with a no-obligation cash offer.
Estimated market value$1,003,700
Get a cash offer in 3 minutes
Find out how much your home could sell for in as little as 3 minutes with a no-obligation cash offer.
Estimated market value
$1,003,700

