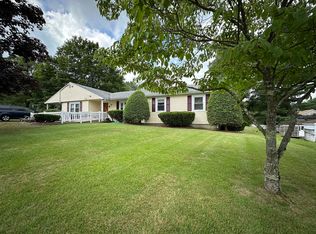This Newly renovated one level living home in desirable North Reading is situated in a quiet residential neighborhood just across the street from the Hillview Country Club. Brand New Kitchen with Stainless Steel Appliances, Granite counter tops & beautiful Ceramic Tile flooring. From your Granite top Breakfast Bar enjoy the complete open concept living from Dining area through to spacious Living Room. This living space features a Large Bay window, newly trimmed brick Fireplace, recessed lighting and refinished Hardwood flooring. All three Bedrooms also have refinished hardwood flooring. New full bath with granite top vanity, subway tile surround & Ceramic tile flooring. All rooms have just been freshly painted from ceiling to floor. A fresh coat of paint on the walls of the Expansive lower level awaits all your finishing ideas! Brand New Septic System w/ newly seeded large rear yard - New Forced Hot Air Heating System & New 200 Amp Electrical make this home Complete!
This property is off market, which means it's not currently listed for sale or rent on Zillow. This may be different from what's available on other websites or public sources.
