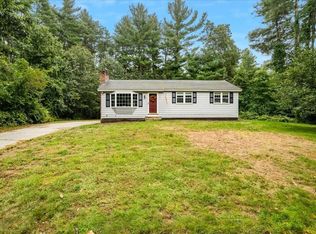Sold for $681,200
$681,200
2 Polley Rd, Westford, MA 01886
3beds
1,439sqft
Single Family Residence
Built in 1969
0.95 Acres Lot
$712,400 Zestimate®
$473/sqft
$3,236 Estimated rent
Home value
$712,400
$670,000 - $755,000
$3,236/mo
Zestimate® history
Loading...
Owner options
Explore your selling options
What's special
Here's your chance to get into the Westford school system! The same family has owned and lovingly maintained this solid home for over 50 years--bring your ideas and make it all your own! Set on almost an acre of land, it features 3 bedrooms, 1.5 baths, a large 3-season sunroom overlooking the private backyard, and a lower level bonus room with a second fireplace perfect for a family room, home office or workout room. Large 2-car garage, town water, central AC, forced air heat and natural gas fuel. Showings begin at the open house Friday, 4/5 5-7 pm.
Zillow last checked: 8 hours ago
Listing updated: May 15, 2024 at 12:37pm
Listed by:
The Stonegate Group 978-799-0003,
Keller Williams Realty-Merrimack 978-692-3280
Bought with:
Top Home Team
Coldwell Banker Realty
Source: MLS PIN,MLS#: 73219069
Facts & features
Interior
Bedrooms & bathrooms
- Bedrooms: 3
- Bathrooms: 2
- Full bathrooms: 1
- 1/2 bathrooms: 1
Primary bedroom
- Features: Closet, Flooring - Wall to Wall Carpet
- Level: First
- Area: 143
- Dimensions: 11 x 13
Bedroom 2
- Features: Closet, Flooring - Hardwood
- Level: First
- Area: 130
- Dimensions: 10 x 13
Bedroom 3
- Features: Closet, Flooring - Wall to Wall Carpet
- Level: First
- Area: 90
- Dimensions: 9 x 10
Bathroom 1
- Features: Bathroom - Full, Flooring - Stone/Ceramic Tile
- Level: First
- Area: 77
- Dimensions: 7 x 11
Bathroom 2
- Features: Bathroom - Half, Flooring - Stone/Ceramic Tile
- Level: First
- Area: 20
- Dimensions: 4 x 5
Dining room
- Features: Flooring - Hardwood, Chair Rail, Lighting - Overhead
- Level: First
- Area: 99
- Dimensions: 9 x 11
Kitchen
- Features: Flooring - Stone/Ceramic Tile, Gas Stove, Lighting - Overhead
- Level: First
- Area: 121
- Dimensions: 11 x 11
Living room
- Features: Flooring - Hardwood, Window(s) - Picture
- Level: First
- Area: 208
- Dimensions: 13 x 16
Heating
- Forced Air, Fireplace(s)
Cooling
- Central Air
Appliances
- Included: Range, Dishwasher, Microwave, Refrigerator
- Laundry: Electric Dryer Hookup, Washer Hookup, In Basement
Features
- Bonus Room, Sun Room
- Flooring: Tile, Carpet, Laminate, Hardwood
- Windows: Skylight
- Basement: Partially Finished
- Number of fireplaces: 2
- Fireplace features: Living Room
Interior area
- Total structure area: 1,439
- Total interior livable area: 1,439 sqft
Property
Parking
- Total spaces: 6
- Parking features: Under, Paved
- Attached garage spaces: 2
- Uncovered spaces: 4
Features
- Frontage length: 200.00
Lot
- Size: 0.95 Acres
- Features: Wooded, Level
Details
- Parcel number: M: 0067.0 P: 0012 S: 0000,877054
- Zoning: Res
Construction
Type & style
- Home type: SingleFamily
- Architectural style: Split Entry
- Property subtype: Single Family Residence
Materials
- Frame
- Foundation: Concrete Perimeter
- Roof: Shingle
Condition
- Year built: 1969
Utilities & green energy
- Electric: Circuit Breakers, 100 Amp Service
- Sewer: Private Sewer
- Water: Public
- Utilities for property: for Gas Range
Community & neighborhood
Community
- Community features: Park, Walk/Jog Trails, Golf, Conservation Area, Highway Access, Public School
Location
- Region: Westford
Price history
| Date | Event | Price |
|---|---|---|
| 5/15/2024 | Sold | $681,200+15.5%$473/sqft |
Source: MLS PIN #73219069 Report a problem | ||
| 4/3/2024 | Listed for sale | $589,900$410/sqft |
Source: MLS PIN #73219069 Report a problem | ||
Public tax history
| Year | Property taxes | Tax assessment |
|---|---|---|
| 2025 | $7,806 | $566,900 |
| 2024 | $7,806 +2.9% | $566,900 +10.3% |
| 2023 | $7,585 +5% | $513,900 +18.4% |
Find assessor info on the county website
Neighborhood: 01886
Nearby schools
GreatSchools rating
- NANabnasset SchoolGrades: PK-2Distance: 0.3 mi
- 8/10Stony Brook SchoolGrades: 6-8Distance: 2 mi
- 10/10Westford AcademyGrades: 9-12Distance: 2.9 mi
Schools provided by the listing agent
- Elementary: Nab/Abbot
- Middle: Stony Brook
- High: Westford Acad
Source: MLS PIN. This data may not be complete. We recommend contacting the local school district to confirm school assignments for this home.
Get a cash offer in 3 minutes
Find out how much your home could sell for in as little as 3 minutes with a no-obligation cash offer.
Estimated market value$712,400
Get a cash offer in 3 minutes
Find out how much your home could sell for in as little as 3 minutes with a no-obligation cash offer.
Estimated market value
$712,400
