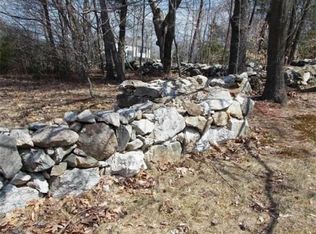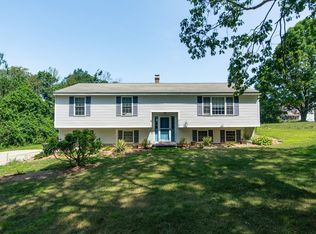Welcome Home! This gorgeous updated and sunny Colonial boasts new windows, updated electrical and plumbing, and gleaming new floors. The first floor features a living room with fireplace and a formal dining room, both opening to a huge eat-in kitchen with white cabinets, stainless steel appliances, and granite counters. The glass sliding door floods the kitchen with light, and offers access to the huge wooden deck and fenced in backyard. First floor laundry and a renovated half bath complete the main level. Upstairs you'll find three bedrooms, including your very own large master bedroom with a spacious walk in closet. Second floor bathroom has been beautifully renovated with a brand new vanity, lighting, and flooring. Plenty of storage space in basement, plus 2 outside storage sheds! OFFER DEADLINE 2/25/2020 at noon.
This property is off market, which means it's not currently listed for sale or rent on Zillow. This may be different from what's available on other websites or public sources.


