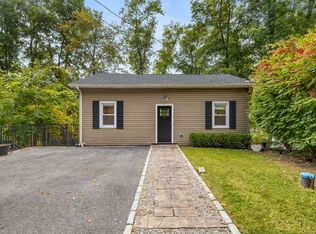Don't miss this great ranch within a short walk to private beach where you can enjoy the swimming and fishing. This well-kept home includes new roof (w/lifetime warranty), windows, doors, and electrical. Nice sized living room is bright. 3 bedrooms. 1000sf downstairs has family room and full bath. 1-car garage.
This property is off market, which means it's not currently listed for sale or rent on Zillow. This may be different from what's available on other websites or public sources.
