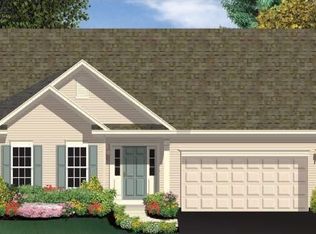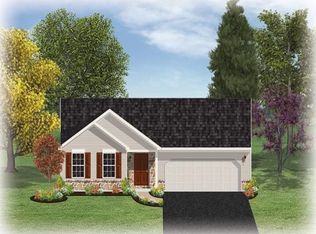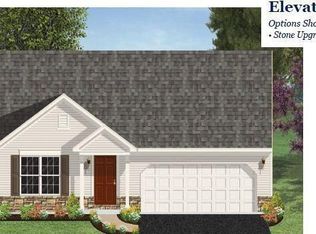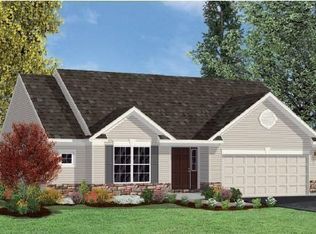Sold for $500,000 on 04/09/25
$500,000
2 Pleasant Rd, Gordonville, PA 17529
2beds
2,424sqft
Single Family Residence
Built in 2007
9,583 Square Feet Lot
$524,300 Zestimate®
$206/sqft
$2,326 Estimated rent
Home value
$524,300
$493,000 - $556,000
$2,326/mo
Zestimate® history
Loading...
Owner options
Explore your selling options
What's special
Very special home with many upgrades throughout in Watson Run! Originally being a model home, it has many custom features. Desirable open floor plan that is ideal for entertaining and features a beautiful kitchen with solid surface counters, tile backsplash, island, KitchenAid electric Double Wall Oven and propane cooktop, pantry, stainless steel appliances, recess lights, and soft close drawers. Kitchen is open into breakfast room with cathedral ceiling and door to patio and family room with vaulted ceiling & propane fireplace, both with beautiful windows providing an array of natural light! Hardwood floors throughout foyer, kitchen, dining rm, family rm, powder rm and breakfast room. Approximately 9’+/- first floor ceilings. Large formal dining room with crown molding and wainscoting and opens to spacious living room with crown molding. Luxurious large First Floor Primary suite featuring cathedral ceiling, sitting area, two walk in closets, and large Primary Bath with double sink vanity, tile floor, soaking tub, and shower with tile surround. First floor laundry is conveniently located just off garage. Several Rooms with speaker system. Huge basement. Hot Water Heater replaced in 2022 and also a newer Heating and Central Air System. Second floor features large loft area, full bath, and bedroom. Watson Run is a 55+ community and offers a clubhouse and pool area. A walking trail on the outside perimeter of the community is picturesque, plus the Intercourse park is just across the street. Close proximity to dining, shopping, and all the fun of Kitchen Kettle Village. This home is in excellent condition and is deserving of your attention!
Zillow last checked: 8 hours ago
Listing updated: April 09, 2025 at 04:38am
Listed by:
Timothy Shreiner 717-560-8496,
Berkshire Hathaway HomeServices Homesale Realty,
Co-Listing Agent: Joel M Leaman 717-560-8496,
Berkshire Hathaway HomeServices Homesale Realty
Bought with:
Nicole Aquilini
Berkshire Hathaway HomeServices Homesale Realty
Source: Bright MLS,MLS#: PALA2060458
Facts & features
Interior
Bedrooms & bathrooms
- Bedrooms: 2
- Bathrooms: 3
- Full bathrooms: 2
- 1/2 bathrooms: 1
- Main level bathrooms: 2
- Main level bedrooms: 1
Primary bedroom
- Features: Flooring - Carpet, Cathedral/Vaulted Ceiling
- Level: Main
- Area: 299 Square Feet
- Dimensions: 23 x 13
Bedroom 2
- Features: Flooring - Carpet
- Level: Upper
- Area: 144 Square Feet
- Dimensions: 12 x 12
Primary bathroom
- Features: Flooring - Ceramic Tile, Double Sink, Soaking Tub
- Level: Main
- Area: 98 Square Feet
- Dimensions: 14 x 7
Bathroom 2
- Features: Flooring - Vinyl
- Level: Upper
- Area: 56 Square Feet
- Dimensions: 8 x 7
Bathroom 3
- Features: Flooring - HardWood
- Level: Main
- Area: 25 Square Feet
- Dimensions: 5 x 5
Breakfast room
- Features: Flooring - HardWood, Cathedral/Vaulted Ceiling, Ceiling Fan(s)
- Level: Main
- Area: 165 Square Feet
- Dimensions: 15 x 11
Dining room
- Features: Flooring - HardWood, Crown Molding
- Level: Main
- Area: 168 Square Feet
- Dimensions: 14 x 12
Family room
- Features: Flooring - HardWood, Cathedral/Vaulted Ceiling, Fireplace - Other
- Level: Main
- Area: 225 Square Feet
- Dimensions: 15 x 15
Kitchen
- Features: Flooring - HardWood, Recessed Lighting, Kitchen - Propane Cooking, Breakfast Room, Countertop(s) - Solid Surface, Kitchen Island, Pantry
- Level: Main
- Area: 195 Square Feet
- Dimensions: 15 x 13
Laundry
- Features: Flooring - Vinyl
- Level: Main
Living room
- Features: Crown Molding, Flooring - Carpet
- Level: Main
- Area: 182 Square Feet
- Dimensions: 14 x 13
Loft
- Features: Flooring - Carpet, Recessed Lighting
- Level: Upper
- Area: 252 Square Feet
- Dimensions: 21 x 12
Heating
- Forced Air, Propane
Cooling
- Central Air, Electric
Appliances
- Included: Microwave, Cooktop, Dishwasher, Double Oven, Refrigerator, Stainless Steel Appliance(s), Disposal, Water Heater
- Laundry: Main Level, Laundry Room
Features
- Breakfast Area, Ceiling Fan(s), Chair Railings, Crown Molding, Family Room Off Kitchen, Open Floorplan, Formal/Separate Dining Room, Kitchen Island, Pantry, Primary Bath(s), Recessed Lighting, Upgraded Countertops, Wainscotting, Walk-In Closet(s), Entry Level Bedroom, Cathedral Ceiling(s), Vaulted Ceiling(s), 9'+ Ceilings
- Flooring: Carpet, Ceramic Tile, Hardwood, Vinyl, Wood
- Basement: Full,Concrete
- Number of fireplaces: 1
- Fireplace features: Gas/Propane
Interior area
- Total structure area: 2,424
- Total interior livable area: 2,424 sqft
- Finished area above ground: 2,424
- Finished area below ground: 0
Property
Parking
- Total spaces: 4
- Parking features: Garage Faces Front, Driveway, Attached
- Attached garage spaces: 2
- Uncovered spaces: 2
Accessibility
- Accessibility features: None
Features
- Levels: One and One Half
- Stories: 1
- Patio & porch: Patio, Porch
- Pool features: None
Lot
- Size: 9,583 sqft
- Features: Corner Lot
Details
- Additional structures: Above Grade, Below Grade
- Parcel number: 3506376100000
- Zoning: SUBURBAN RESIDENTIAL
- Special conditions: Standard
Construction
Type & style
- Home type: SingleFamily
- Architectural style: Colonial,Traditional
- Property subtype: Single Family Residence
Materials
- Vinyl Siding, Synthetic Stucco, Stick Built, Other
- Foundation: Other
- Roof: Shingle
Condition
- Excellent
- New construction: No
- Year built: 2007
Utilities & green energy
- Electric: Circuit Breakers, 200+ Amp Service
- Sewer: Public Sewer
- Water: Public
- Utilities for property: Propane - Community
Community & neighborhood
Senior living
- Senior community: Yes
Location
- Region: Gordonville
- Subdivision: Watson Run
- Municipality: LEACOCK TWP
HOA & financial
HOA
- Has HOA: Yes
- HOA fee: $223 monthly
- Amenities included: Pool, Clubhouse, Jogging Path
- Services included: Common Area Maintenance, Maintenance Grounds, Snow Removal, Trash, Water
- Association name: WATSON RUN HOA
Other
Other facts
- Listing agreement: Exclusive Right To Sell
- Listing terms: Cash,Conventional
- Ownership: Fee Simple
Price history
| Date | Event | Price |
|---|---|---|
| 4/9/2025 | Sold | $500,000-2.9%$206/sqft |
Source: | ||
| 2/14/2025 | Pending sale | $515,000$212/sqft |
Source: | ||
| 11/9/2024 | Price change | $515,000-2.6%$212/sqft |
Source: | ||
| 8/27/2024 | Price change | $528,900-1.9%$218/sqft |
Source: | ||
| 8/1/2024 | Listed for sale | $538,900+61.8%$222/sqft |
Source: | ||
Public tax history
| Year | Property taxes | Tax assessment |
|---|---|---|
| 2025 | $6,875 +2.5% | $343,500 |
| 2024 | $6,707 +3.3% | $343,500 |
| 2023 | $6,495 +2.1% | $343,500 |
Find assessor info on the county website
Neighborhood: 17529
Nearby schools
GreatSchools rating
- 5/10Paradise Elementary SchoolGrades: K-6Distance: 1.9 mi
- 7/10Pequea Valley Intrmd SchoolGrades: 7-8Distance: 2.2 mi
- 7/10Pequea Valley High SchoolGrades: 9-12Distance: 2 mi
Schools provided by the listing agent
- High: Pequea Valley
- District: Pequea Valley
Source: Bright MLS. This data may not be complete. We recommend contacting the local school district to confirm school assignments for this home.

Get pre-qualified for a loan
At Zillow Home Loans, we can pre-qualify you in as little as 5 minutes with no impact to your credit score.An equal housing lender. NMLS #10287.



