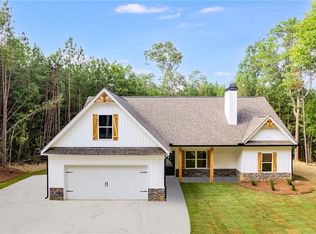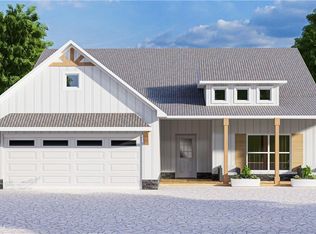Closed
$413,645
2 Pleasant Hill Rd, Rockmart, GA 30153
3beds
1,488sqft
Single Family Residence, Residential
Built in 2024
8.15 Acres Lot
$410,200 Zestimate®
$278/sqft
$1,939 Estimated rent
Home value
$410,200
Estimated sales range
Not available
$1,939/mo
Zestimate® history
Loading...
Owner options
Explore your selling options
What's special
Construction is underway! Seize the chance to own your own PRIVATE 8.15 ACRES! We have ENHANCED our design to create an even more inviting home. This stunning NEW step-less craftsman-style RANCH is designed with modern living in mind! The open floor plan features a vaulted family room with a custom shiplap fireplace. The gourmet kitchen has an oversized ISLAND that is perfect for entertaining & features a charming FARMHOUSE sink. You'll also appreciate the convenience of a separate laundry room & an OVERSIZED PANTRY, providing ample storage and functionality. Every detail exudes luxury and style, making this home inviting and practical. The Gourmet kitchen showcases a CUSTOM ISLAND, FARMHOUSE SINK, STAINLESS APPLIANCES, shaker CABINETS, GRANITE COUNTERTOPS & HUGE PANTRY. The primary suite offers a luxurious ensuite bath with a breathtaking TILE SHOWER & custom glass door, plus a large walk-in closet. Two generous secondary bedrooms provide ample storage with large closets, complemented by a stylish full bathroom. Relax on your picturesque front porch while overlooking your private tree-lined view. The oversized covered back porch is the perfect spot for relaxing & entertaining and features a custom wood-burning OUTDOOR FIREPLACE. This gorgeous modern farmhouse style will include BLACK exterior WINDOWS. Standard features include beautiful luxury LVP in the kitchen, living room, entry, and baths; plush carpeting in the bedrooms; and high-quality finishes throughout. Enjoy the freedom of a PRIVATE LOT with no HOA restrictions, combining tranquility with convenient access. Not quite the right floor plan or lot? We have other lots and floorplans available! Be sure to inquire about incentives utilizing our lender, Gareth Thomas at Silverton Mortgage. Interior photos are not of the actual home but represent this plan (lot/drone pictures are of the lot).
Zillow last checked: 8 hours ago
Listing updated: June 02, 2025 at 10:55pm
Listing Provided by:
KATHERINE L JOHNS,
Hometown Realty Brokerage, LLC.
Bought with:
TANYA L ESS YOUNG, 244120
RE/MAX Pure
Source: FMLS GA,MLS#: 7543714
Facts & features
Interior
Bedrooms & bathrooms
- Bedrooms: 3
- Bathrooms: 2
- Full bathrooms: 2
- Main level bathrooms: 2
- Main level bedrooms: 3
Primary bedroom
- Features: Master on Main
- Level: Master on Main
Bedroom
- Features: Master on Main
Primary bathroom
- Features: Double Vanity, Separate His/Hers, Separate Tub/Shower
Dining room
- Features: Open Concept
Kitchen
- Features: Cabinets White, Eat-in Kitchen, Kitchen Island, Pantry, Solid Surface Counters, View to Family Room
Heating
- Central
Cooling
- Ceiling Fan(s), Central Air
Appliances
- Included: Dishwasher, Electric Range, Electric Water Heater, Microwave
- Laundry: Laundry Room
Features
- Double Vanity, Tray Ceiling(s), Walk-In Closet(s)
- Flooring: Carpet, Luxury Vinyl
- Windows: Insulated Windows
- Basement: None
- Number of fireplaces: 2
- Fireplace features: Electric, Factory Built, Family Room, Outside, Stone
- Common walls with other units/homes: No Common Walls
Interior area
- Total structure area: 1,488
- Total interior livable area: 1,488 sqft
Property
Parking
- Total spaces: 2
- Parking features: Garage, Garage Door Opener
- Garage spaces: 2
Accessibility
- Accessibility features: None
Features
- Levels: One
- Stories: 1
- Patio & porch: Front Porch, Patio, Rear Porch
- Exterior features: Rain Gutters
- Pool features: None
- Spa features: None
- Fencing: None
- Has view: Yes
- View description: Rural, Trees/Woods
- Waterfront features: None
- Body of water: None
Lot
- Size: 8.15 Acres
- Features: Landscaped, Private, Wooded
Details
- Additional structures: None
- Other equipment: None
- Horse amenities: None
Construction
Type & style
- Home type: SingleFamily
- Architectural style: Ranch
- Property subtype: Single Family Residence, Residential
Materials
- Vinyl Siding
- Foundation: Slab
- Roof: Composition
Condition
- New Construction
- New construction: Yes
- Year built: 2024
Details
- Warranty included: Yes
Utilities & green energy
- Electric: Other
- Sewer: Septic Tank
- Water: Public
- Utilities for property: Electricity Available, Phone Available, Underground Utilities, Water Available
Green energy
- Energy efficient items: Appliances
- Energy generation: None
Community & neighborhood
Security
- Security features: Fire Alarm
Community
- Community features: None
Location
- Region: Rockmart
- Subdivision: None
Other
Other facts
- Road surface type: Asphalt, Gravel
Price history
| Date | Event | Price |
|---|---|---|
| 5/23/2025 | Sold | $413,645+0.9%$278/sqft |
Source: | ||
| 3/24/2025 | Pending sale | $409,900$275/sqft |
Source: | ||
| 3/21/2025 | Listed for sale | $409,900$275/sqft |
Source: | ||
| 3/21/2025 | Listing removed | $409,900$275/sqft |
Source: | ||
| 2/22/2025 | Listed for sale | $409,900$275/sqft |
Source: | ||
Public tax history
Tax history is unavailable.
Neighborhood: 30153
Nearby schools
GreatSchools rating
- 4/10Van Wert Elementary SchoolGrades: PK-5Distance: 5.4 mi
- 4/10Rockmart Middle SchoolGrades: 6-8Distance: 8.3 mi
- 6/10Rockmart High SchoolGrades: 9-12Distance: 8.2 mi
Schools provided by the listing agent
- Elementary: Van Wert
- Middle: Rockmart
- High: Rockmart
Source: FMLS GA. This data may not be complete. We recommend contacting the local school district to confirm school assignments for this home.
Get a cash offer in 3 minutes
Find out how much your home could sell for in as little as 3 minutes with a no-obligation cash offer.
Estimated market value
$410,200
Get a cash offer in 3 minutes
Find out how much your home could sell for in as little as 3 minutes with a no-obligation cash offer.
Estimated market value
$410,200

