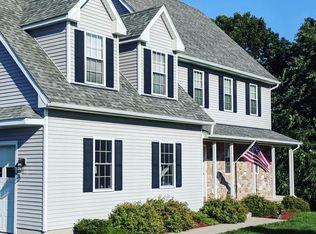Welcome home to your sunny & bright Colonial set on over an acre of bucolic land. This open concept home features hardwood floors throughout the first floor. The living room and family room with a fireplace opens to the kitchen with stainless appliances and granite counters. Also the first floor has a convenient laundry room, office, and 1/2 bath. Your family room steps out onto a spacious composite deck & lovely backyard. From the front porch you have distant mountain and pastoral views plus you can observe the horses at the UMass Hadley Farm and 4th of July fireworks (most years). Upstairs are four bedrooms, full bath and a master bath with jetted tub, dual sinks, shower and closets. Conveniently located and within walking or biking distance from the University and shopping. Take advantage of Low Hadley taxes & seller $5,000 credit for carpets, interior paint and blinds to add your own personal flair. View our virtual showing online now then call to schedule a private showing
This property is off market, which means it's not currently listed for sale or rent on Zillow. This may be different from what's available on other websites or public sources.

