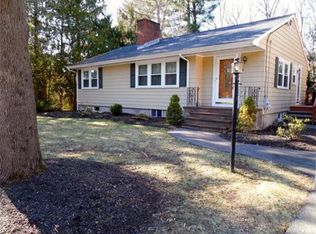Commuters Dream! Walk to trains from this 3 BR Split Entry in North Wilmington. One owner home. New septic system just installed. One car garage under. Unfinished lower level to finish for more room. Two fireplaces (LR and basement). Hardwood floors in LR, DR and three bedrooms. Shed for additional storage. Homes are selling fast in this neighborhood. Don't miss out.
This property is off market, which means it's not currently listed for sale or rent on Zillow. This may be different from what's available on other websites or public sources.
