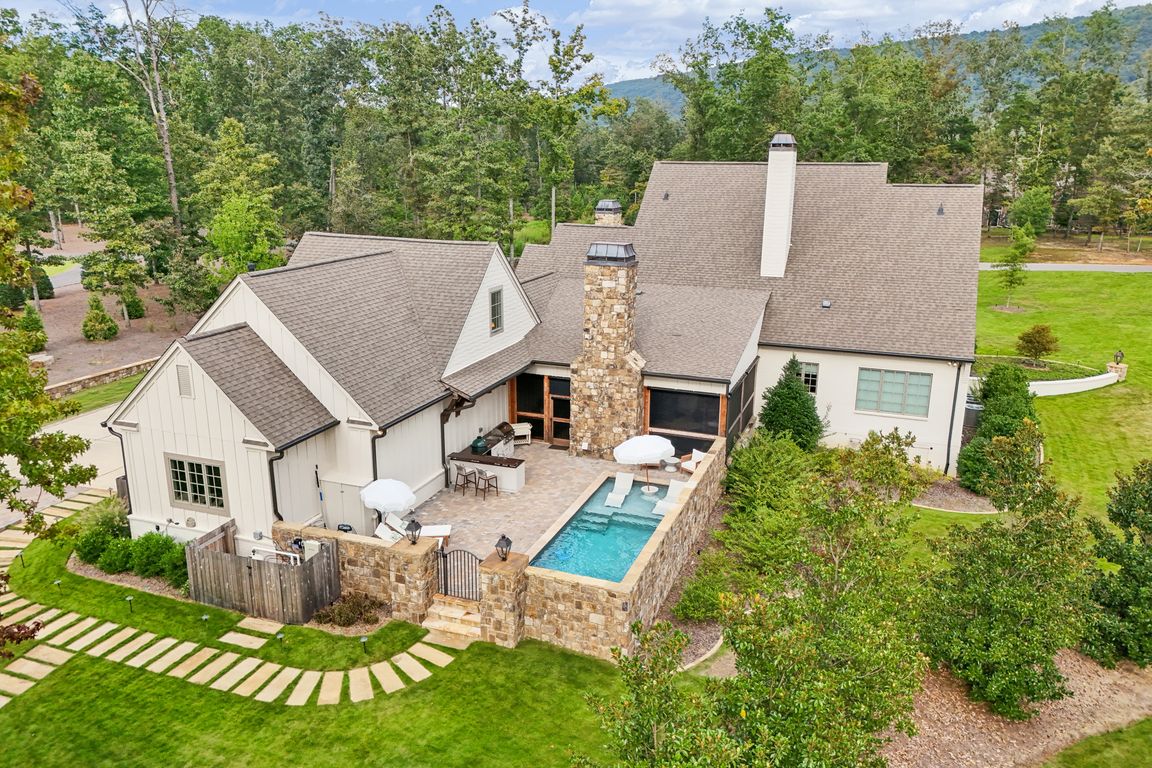
For salePrice cut: $150K (10/2)
$2,700,000
5beds
5,226sqft
2 Pinehurst Grn, Shoal Creek, AL 35242
5beds
5,226sqft
Single family residence
Built in 2018
1.90 Acres
3 Attached garage spaces
$517 price/sqft
$1,328 quarterly HOA fee
What's special
Elevate your lifestyle w/everyday luxury at 2 Pinehurst Green, a comfortably elegant estate where timeless architecture meets resort-style amenities. This customized Southern Living open concept plan greets you w/newly added entrance w/oversized gas lanterns, generous driveway w/all main level parking & 3-car garage, artful landscaping sets the tone for the sophistication ...
- 70 days |
- 2,356 |
- 96 |
Source: GALMLS,MLS#: 21429839
Travel times
Living Room
Kitchen
Dining Room
Zillow last checked: 8 hours ago
Listing updated: November 09, 2025 at 06:18pm
Listed by:
Carrie Lusk 205-427-5591,
Keller Williams Realty Vestavia,
Kimbo Rutledge 205-542-7371,
Keller Williams Realty Vestavia
Source: GALMLS,MLS#: 21429839
Facts & features
Interior
Bedrooms & bathrooms
- Bedrooms: 5
- Bathrooms: 6
- Full bathrooms: 5
- 1/2 bathrooms: 1
Rooms
- Room types: Bedroom, Den/Family (ROOM), Dining Room, Bathroom, Great Room, Half Bath (ROOM), Kitchen, Master Bathroom, Master Bedroom
Primary bedroom
- Level: First
Bedroom 1
- Level: First
Bedroom 2
- Level: Second
Bedroom 3
- Level: Second
Bedroom 4
- Level: Second
Primary bathroom
- Level: First
Bathroom 1
- Level: First
Bathroom 3
- Level: Second
Bathroom 4
- Level: Second
Dining room
- Level: First
Family room
- Level: Second
Kitchen
- Features: Butlers Pantry, Kitchen Island, Pantry
- Level: First
Basement
- Area: 0
Heating
- 3+ Systems (HEAT), Central, Electric
Cooling
- 3+ Systems (COOL), Central Air, Electric, Ceiling Fan(s)
Appliances
- Included: ENERGY STAR Qualified Appliances, Gas Cooktop, Dishwasher, Disposal, Ice Maker, Microwave, Gas Oven, Double Oven, Refrigerator, Stainless Steel Appliance(s), Stove-Gas, 2+ Water Heaters, Gas Water Heater
- Laundry: Gas Dryer Hookup, Sink, Washer Hookup, Main Level, Laundry Room, Laundry (ROOM), Yes
Features
- Recessed Lighting, Sound System, Split Bedroom, High Ceilings, Crown Molding, Smooth Ceilings, Soaking Tub, Linen Closet, Separate Shower, Double Vanity, Split Bedrooms, Tub/Shower Combo, Walk-In Closet(s)
- Flooring: Carpet, Hardwood, Tile
- Doors: French Doors
- Windows: Double Pane Windows, ENERGY STAR Qualified Windows
- Basement: Crawl Space
- Attic: Walk-In,Yes
- Number of fireplaces: 3
- Fireplace features: Brick (FIREPL), Gas Log, Gas Starter, Masonry, Stone, Great Room, Outdoors, Patio (FIREPL), Gas, Outside
Interior area
- Total interior livable area: 5,226 sqft
- Finished area above ground: 5,226
- Finished area below ground: 0
Video & virtual tour
Property
Parking
- Total spaces: 3
- Parking features: Attached, Parking (MLVL), Garage Faces Side
- Attached garage spaces: 3
Features
- Levels: One and One Half
- Stories: 1.5
- Patio & porch: Covered, Open (PATIO), Screened, Patio, Porch, Porch Screened
- Exterior features: Outdoor Grill, Lighting, Sprinkler System
- Has private pool: Yes
- Pool features: Cleaning System, Heated, In Ground, Fenced, Private
- Has view: Yes
- View description: None
- Waterfront features: No
Lot
- Size: 1.9 Acres
- Features: Acreage, Corner Lot, Few Trees
Details
- Parcel number: 037350000061.000
- Special conditions: N/A
Construction
Type & style
- Home type: SingleFamily
- Property subtype: Single Family Residence
Materials
- Brick Over Foundation, HardiPlank Type, Stone
Condition
- Year built: 2018
Utilities & green energy
- Sewer: Septic Tank
- Water: Public
- Utilities for property: Underground Utilities
Community & HOA
Community
- Features: Gated, Golf
- Security: Security System, Gated with Guard
- Subdivision: Shoal Creek
HOA
- Has HOA: Yes
- Amenities included: Management, Other
- Services included: Trash, Maintenance Grounds, Reserve for Improvements
- HOA fee: $1,328 quarterly
Location
- Region: Shoal Creek
Financial & listing details
- Price per square foot: $517/sqft
- Tax assessed value: $1,341,970
- Annual tax amount: $5,905
- Price range: $2.7M - $2.7M
- Date on market: 9/1/2025