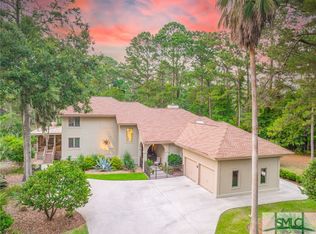Sold for $1,300,000 on 11/12/24
$1,300,000
2 Pineheart Ln, Savannah, GA 31411
3beds
4baths
3,850sqft
SingleFamily
Built in 2000
0.49 Acres Lot
$1,321,500 Zestimate®
$338/sqft
$5,521 Estimated rent
Home value
$1,321,500
$1.22M - $1.43M
$5,521/mo
Zestimate® history
Loading...
Owner options
Explore your selling options
What's special
BRAZILIAN CHERRY FLOORS, WIDE OPEN FP W/ NO WALLS IN LIVING AREA, 30' HIGH FP SEPARATING GREAT RM FROM DINIING RM & FANTASTIC MASTER CHEF KITCHEN, HUGE BONUS RM & EXCEPTIONAL LAGOON VIEW CREATE CONTEMPORARY LIVING AT ITS BEST.Brokered And Advertised By: The Landings CompanyListing Agent: PAT EWALDSEN
Facts & features
Interior
Bedrooms & bathrooms
- Bedrooms: 3
- Bathrooms: 4
Heating
- Heat pump, Electric
Features
- Has fireplace: Yes
Interior area
- Total interior livable area: 3,850 sqft
Property
Parking
- Parking features: Garage - Attached
Features
- Exterior features: Stucco
Lot
- Size: 0.49 Acres
Details
- Parcel number: 10315A01002
Construction
Type & style
- Home type: SingleFamily
Materials
- Frame
- Foundation: Other
- Roof: Composition
Condition
- Year built: 2000
Community & neighborhood
Location
- Region: Savannah
HOA & financial
HOA
- Has HOA: Yes
- HOA fee: $154 monthly
Price history
| Date | Event | Price |
|---|---|---|
| 11/12/2024 | Sold | $1,300,000$338/sqft |
Source: Public Record | ||
| 9/25/2024 | Pending sale | $1,300,000$338/sqft |
Source: | ||
| 9/10/2024 | Listed for sale | $1,300,000+108%$338/sqft |
Source: | ||
| 3/8/2012 | Sold | $625,000-3.7%$162/sqft |
Source: Public Record | ||
| 1/15/2012 | Price change | $649,000-4.4%$169/sqft |
Source: The Landings Company #75439 | ||
Public tax history
| Year | Property taxes | Tax assessment |
|---|---|---|
| 2024 | $8,847 +9.1% | $467,520 +24.9% |
| 2023 | $8,111 -3.5% | $374,400 +16.9% |
| 2022 | $8,403 +2.6% | $320,400 +33.2% |
Find assessor info on the county website
Neighborhood: 31411
Nearby schools
GreatSchools rating
- 5/10Hesse SchoolGrades: PK-8Distance: 3.9 mi
- 5/10Jenkins High SchoolGrades: 9-12Distance: 6.2 mi

Get pre-qualified for a loan
At Zillow Home Loans, we can pre-qualify you in as little as 5 minutes with no impact to your credit score.An equal housing lender. NMLS #10287.
Sell for more on Zillow
Get a free Zillow Showcase℠ listing and you could sell for .
$1,321,500
2% more+ $26,430
With Zillow Showcase(estimated)
$1,347,930
