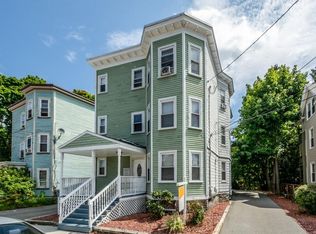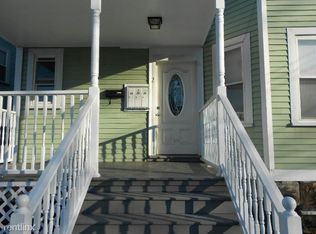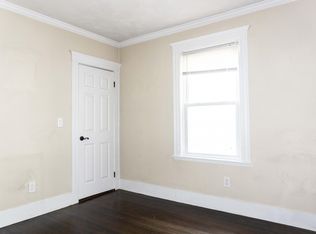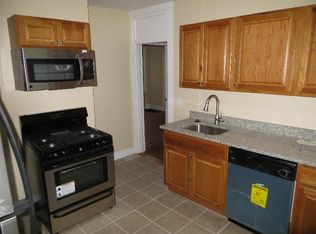Recently renovated three bedrooms, one bathroom in Roslindale, it is located near transportation, school, grocery store, restaurant and shop,hardwood floors, new bathroom, new kitchen with stainless appliances and granite counter tops, coin operated laundry in the basement, one off street parking. call 617-297-5704 one year lease
This property is off market, which means it's not currently listed for sale or rent on Zillow. This may be different from what's available on other websites or public sources.



