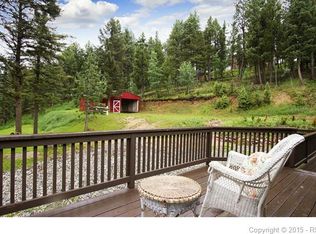Sold for $640,000 on 08/29/25
$640,000
2 Pinecrest Rd, Woodland Park, CO 80863
4beds
3,344sqft
Single Family Residence
Built in 1973
3.04 Acres Lot
$627,200 Zestimate®
$191/sqft
$4,602 Estimated rent
Home value
$627,200
Estimated sales range
Not available
$4,602/mo
Zestimate® history
Loading...
Owner options
Explore your selling options
What's special
Views. Views. Views. Beautifully maintained 2-story mountain home with walk-out basement in the desirable Aspen Hills subdivision of Woodland Park. The main property includes 2.04 acres and is zoned R-1; the adjacent 1.00-acre parcel is zoned A-1 and is included in the sale. This 4-bedroom, 3.5-bath home offers 3,344 sq ft of living space, stunning views of Pikes Peak, and numerous upgrades throughout. Interior features include a remodeled kitchen with quartz countertops, a new sink, a hood, an electric range, a refrigerator, updated light fixtures, and fresh paint. A moss rock fireplace with a gas insert warms the main level, while the lower level includes a large Lopi Liberty wood stove. New carpet in the living room, extensive tongue-and-groove aspen accents, and an enclosed tiled entry foyer add charm and warmth. The home is equipped with a newer 50-gallon electric water heater, 200 amp electrical service, baseboard hydronic heating system with electric boiler, and an owned propane tank. It is well insulated with additional snow guards on the heavy-gauge metal roof. Exterior features include a 10x40 interlocking aluminum rear deck with fireproof cement board siding underneath and shed storage, plus a carport. Additional highlights: large laundry room with sink and laundry chute, family room in the basement, cozy office/den/dining room with spectacular mountain views, good well production, recently inspected septic system, no HOA, and reliable Wi-Fi. Snowy or icy conditions may require 4WD/AWD and appropriate snow tires in winter months.
Zillow last checked: 8 hours ago
Listing updated: September 02, 2025 at 04:59am
Listed by:
Andrea Cashdollar ABR MRP SRES 719-428-1746,
Exp Realty LLC
Bought with:
Debra Dusack MRP SFR
Galvan and Gardner Real Estate Group, Inc.
Source: Pikes Peak MLS,MLS#: 1686713
Facts & features
Interior
Bedrooms & bathrooms
- Bedrooms: 4
- Bathrooms: 4
- Full bathrooms: 2
- 3/4 bathrooms: 1
- 1/2 bathrooms: 1
Primary bedroom
- Level: Upper
- Area: 378 Square Feet
- Dimensions: 27 x 14
Heating
- See Prop Desc Remarks
Cooling
- None
Appliances
- Included: Dishwasher, Exhaust Fan, Microwave, Oven, Range, Refrigerator
- Laundry: Lower Level, Laundry Chute
Features
- French Doors, High Speed Internet, Pantry
- Flooring: Carpet, Ceramic Tile, Wood Laminate, Luxury Vinyl
- Basement: Finished
- Has fireplace: Yes
- Fireplace features: Free Standing, Gas, Insert
Interior area
- Total structure area: 3,344
- Total interior livable area: 3,344 sqft
- Finished area above ground: 2,336
- Finished area below ground: 1,008
Property
Parking
- Total spaces: 2
- Parking features: Attached, Garage Door Opener, Gravel Driveway
- Attached garage spaces: 2
Features
- Levels: Two
- Stories: 2
- Patio & porch: See Prop Desc Remarks
- Fencing: None
- Has view: Yes
- View description: Mountain(s), View of Pikes Peak
Lot
- Size: 3.04 Acres
- Features: Rural, Sloped, Wooded, Landscaped
Details
- Additional structures: Storage
- Parcel number: 3929272120300
Construction
Type & style
- Home type: SingleFamily
- Property subtype: Single Family Residence
Materials
- Wood Siding, Frame
- Foundation: Walk Out
- Roof: Metal
Condition
- Existing Home
- New construction: No
- Year built: 1973
Utilities & green energy
- Water: Well
- Utilities for property: Cable Available, Electricity Connected, Propane, See Remarks
Green energy
- Indoor air quality: Radon System
Community & neighborhood
Location
- Region: Woodland Park
Other
Other facts
- Listing terms: Cash,Conventional,VA Loan
Price history
| Date | Event | Price |
|---|---|---|
| 8/29/2025 | Sold | $640,000-5.2%$191/sqft |
Source: | ||
| 8/9/2025 | Contingent | $675,000$202/sqft |
Source: | ||
| 7/14/2025 | Price change | $675,000-3.6%$202/sqft |
Source: | ||
| 6/19/2025 | Price change | $700,000-6.7%$209/sqft |
Source: | ||
| 5/2/2025 | Price change | $750,000-6.3%$224/sqft |
Source: | ||
Public tax history
| Year | Property taxes | Tax assessment |
|---|---|---|
| 2024 | $2,316 +15% | $35,390 -10.3% |
| 2023 | $2,014 | $39,460 +27.6% |
| 2022 | $2,014 -0.9% | $30,930 |
Find assessor info on the county website
Neighborhood: 80863
Nearby schools
GreatSchools rating
- 8/10Summit Elementary SchoolGrades: PK-5Distance: 3.3 mi
- 8/10Woodland Park Middle SchoolGrades: 6-8Distance: 3.1 mi
- 6/10Woodland Park High SchoolGrades: 9-12Distance: 2.9 mi
Schools provided by the listing agent
- Elementary: Summit
- District: Woodland Park RE2
Source: Pikes Peak MLS. This data may not be complete. We recommend contacting the local school district to confirm school assignments for this home.

Get pre-qualified for a loan
At Zillow Home Loans, we can pre-qualify you in as little as 5 minutes with no impact to your credit score.An equal housing lender. NMLS #10287.
Sell for more on Zillow
Get a free Zillow Showcase℠ listing and you could sell for .
$627,200
2% more+ $12,544
With Zillow Showcase(estimated)
$639,744