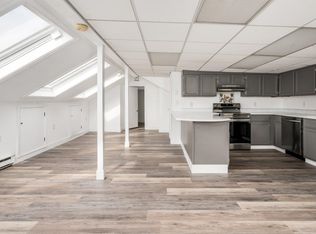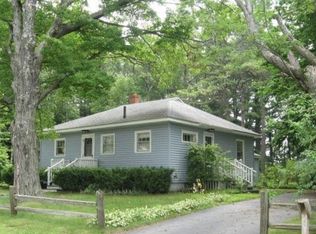Bright and light well maintained 3+ bedroom, 1,5 bathroom cape with versatile floor plan on dead end street. Features include mudroom, large eat in kitchen with tile floors, formal living room with wood burning fireplace, 1st floor bedroom with 2 closets, updated full bathroom, hardwood floors thru out first floor, 2nd floor has 2 generous sized bedrooms with built ins, updated windows, public water and public sewer. 22 x 13.5 bonus room with own heat zone and half bath on 1st floor could be used as office, workout room, or rec room, radon mitigation system, Rescon basement solution system. Level yard is perfect for entertaining, gardening and bird watching. Close to commuter routes and shopping.
This property is off market, which means it's not currently listed for sale or rent on Zillow. This may be different from what's available on other websites or public sources.


