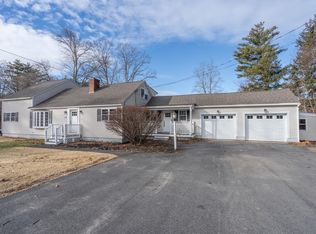Closed
Listed by:
Marc Drapeau,
Your Next Move Realty LLC 603-441-4034
Bought with: BHG Masiello Portsmouth
$400,000
2 Pinecrest Avenue, Rochester, NH 03867
4beds
1,568sqft
Single Family Residence
Built in 1965
0.3 Acres Lot
$419,400 Zestimate®
$255/sqft
$3,224 Estimated rent
Home value
$419,400
$365,000 - $482,000
$3,224/mo
Zestimate® history
Loading...
Owner options
Explore your selling options
What's special
LOOKING FOR A FOUR BEDROOM AT AN AFFORDABLE PRICE??? LOOK NO FURTHER. THIS FOUR BEDROOM 2 BATH COLONIAL HAS WHAT YOU ARE LOOKING FOR. FEATURES INCLUDE HARD WOOD FLOORS UP AND DOWN, OIL FIRED FHW HEAT WITH PELLET STOVE AS SECONDARY, UPDATED WINDOWS, VINYL SIDED, TWO CAR ATTACHED GARAGE, 3-4 SEASON SUNROOM, PUBLIC WATER AND SEWER AND A FENCED IN YARD. BRING YOUR PAINT BRUSHES AND A FEW TOOLS AND HAVE THIS HOUSE IN SHAPE IN NO TIME.
Zillow last checked: 8 hours ago
Listing updated: March 21, 2025 at 01:11pm
Listed by:
Marc Drapeau,
Your Next Move Realty LLC 603-441-4034
Bought with:
Becky Sama
BHG Masiello Portsmouth
Source: PrimeMLS,MLS#: 5024439
Facts & features
Interior
Bedrooms & bathrooms
- Bedrooms: 4
- Bathrooms: 2
- Full bathrooms: 1
- 3/4 bathrooms: 1
Heating
- Pellet Stove, Hot Water
Cooling
- None
Appliances
- Included: Dishwasher, Microwave, Electric Range, Refrigerator
Features
- Flooring: Hardwood, Vinyl
- Basement: Full,Storage Space,Unfinished,Walk-Up Access
Interior area
- Total structure area: 2,336
- Total interior livable area: 1,568 sqft
- Finished area above ground: 1,568
- Finished area below ground: 0
Property
Parking
- Total spaces: 2
- Parking features: Paved
- Garage spaces: 2
Features
- Levels: Two
- Stories: 2
- Frontage length: Road frontage: 100
Lot
- Size: 0.30 Acres
- Features: Level, Subdivided
Details
- Parcel number: RCHEM0109B0005L0000
- Zoning description: R1
Construction
Type & style
- Home type: SingleFamily
- Architectural style: Colonial,Garrison
- Property subtype: Single Family Residence
Materials
- Wood Frame
- Foundation: Concrete
- Roof: Shingle
Condition
- New construction: No
- Year built: 1965
Utilities & green energy
- Electric: Circuit Breakers
- Sewer: Public Sewer
- Utilities for property: Cable
Community & neighborhood
Location
- Region: Rochester
Price history
| Date | Event | Price |
|---|---|---|
| 3/21/2025 | Sold | $400,000-2.4%$255/sqft |
Source: | ||
| 3/5/2025 | Contingent | $409,900$261/sqft |
Source: | ||
| 12/12/2024 | Listed for sale | $409,900+184.7%$261/sqft |
Source: | ||
| 3/24/2014 | Sold | $144,000-4%$92/sqft |
Source: Public Record Report a problem | ||
| 2/19/2014 | Pending sale | $150,000$96/sqft |
Source: Coldwell Banker Residential Brokerage - Portsmouth #4322833 Report a problem | ||
Public tax history
| Year | Property taxes | Tax assessment |
|---|---|---|
| 2024 | $6,002 -1.5% | $404,200 +70.7% |
| 2023 | $6,095 +1.8% | $236,800 |
| 2022 | $5,986 +2.6% | $236,800 |
Find assessor info on the county website
Neighborhood: 03867
Nearby schools
GreatSchools rating
- 4/10Chamberlain Street SchoolGrades: K-5Distance: 1.1 mi
- 3/10Rochester Middle SchoolGrades: 6-8Distance: 2.7 mi
- NABud Carlson AcademyGrades: 9-12Distance: 1.5 mi
Get pre-qualified for a loan
At Zillow Home Loans, we can pre-qualify you in as little as 5 minutes with no impact to your credit score.An equal housing lender. NMLS #10287.
