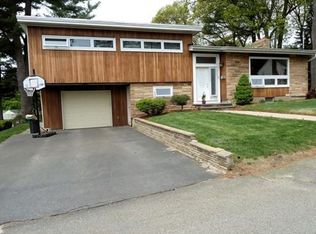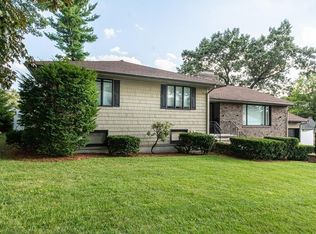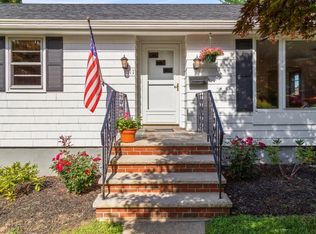Not A Drive By, A Must See. Corner lot, tri-level home located in the highly-desirable Robin Hood School district of Stoneham. This home has an abundance of light, six bedrooms, two full baths, and a fireplace- and with some updating you could make this home your own, exactly the way you want it. With three bedrooms and a full bath on one level, three more bedrooms and a full bath on another level, and the main living space on another, this home has ample, well-defined space. Make the ground level bedrooms and full bath an in-home office/studio/workout space/guest or in-law suite or create your ideal master suite on one level and have the children's bedrooms on another- there are endless possibilities! Beautiful, mature trees compliment this freshly landscaped lot with private back patio. Located on a quiet, family-friendly street, this home is also close to 95, Main Street in Stoneham and Redstone Shopping Center, along with Stoneham center's shops and restaurants.
This property is off market, which means it's not currently listed for sale or rent on Zillow. This may be different from what's available on other websites or public sources.


