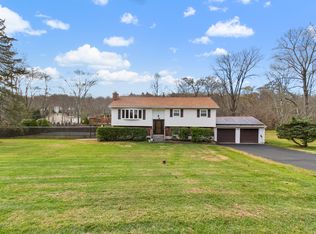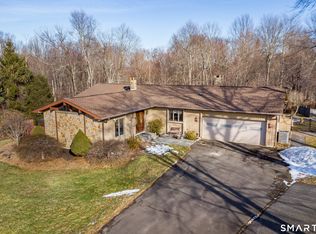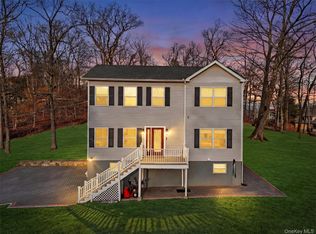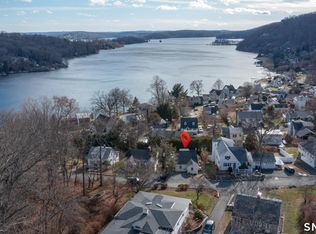Welcome Home to this meticulously maintained ranch in beautiful New Fairfield. Enter in from an oversize front porch to a large living room that includes a fireplace with woodstove installed to heat the entire home on even the coldest nights. Enjoy holiday gatherings in the dining room that includes sliders to an enclosed porch. Just off the porch is an elevated deck that is perfect for summer BBQs or a morning coffee while you watch the wildlife and nature from a custom built bar top across the 2+ acres. Inside, the recently renovated kitchen is bright and airy from the huge bay window with updated appliances and a large butcher top island for you to make your favorite dinner in. 3 bedrooms with ample closet space and a full bathroom with shower/tub combo round out the main floor. Downstairs is a freshly painted & updated room perfect for a playroom or an office with a walk-out large private deck. A rare 2nd full bath with standing shower makes this a perfect livable area. Follow through to ample storage & workshop space in the laundry area with walk-through to the garage. Save on electricity with the energy efficient solar panels installed. Perfectly Move-In ready house that needs nothing other than a new family to call it home. Great location for commuters to NYC, while also far enough away from the hustle & bustle. Enjoy close proximity to shopping, squantz pond, hiking and boating.
For sale
Price cut: $10K (1/22)
$615,000
2 Pine Hill Road, New Fairfield, CT 06812
3beds
1,352sqft
Est.:
Single Family Residence
Built in 1967
2.34 Acres Lot
$607,800 Zestimate®
$455/sqft
$-- HOA
What's special
Fireplace with woodstove installedOversize front porchEnclosed porchLarge butcher top islandHuge bay windowWalk-through to the garageRecently renovated kitchen
- 32 days |
- 1,367 |
- 36 |
Zillow last checked: 8 hours ago
Listing updated: January 24, 2026 at 03:40pm
Listed by:
William Philipp (203)695-2161,
Howard Hanna Rand Realty 203-790-7653
Source: Smart MLS,MLS#: 24100665
Tour with a local agent
Facts & features
Interior
Bedrooms & bathrooms
- Bedrooms: 3
- Bathrooms: 2
- Full bathrooms: 2
Primary bedroom
- Features: Hardwood Floor
- Level: Main
Bedroom
- Features: Hardwood Floor
- Level: Main
Bedroom
- Features: Hardwood Floor
- Level: Main
Dining room
- Features: Sliders, Hardwood Floor
- Level: Main
Living room
- Features: Fireplace, Wood Stove, Hardwood Floor
- Level: Main
Office
- Features: Remodeled, Balcony/Deck
- Level: Lower
Heating
- Forced Air, Oil, Wood
Cooling
- Attic Fan, Central Air
Appliances
- Included: Gas Range, Convection Oven, Microwave, Refrigerator, Freezer, Washer, Dryer, Water Heater
- Laundry: Lower Level
Features
- Basement: Partial,Storage Space,Garage Access,Partially Finished,Liveable Space
- Attic: Storage,Access Via Hatch
- Number of fireplaces: 1
Interior area
- Total structure area: 1,352
- Total interior livable area: 1,352 sqft
- Finished area above ground: 1,352
Property
Parking
- Total spaces: 1
- Parking features: Attached, Garage Door Opener
- Attached garage spaces: 1
Features
- Patio & porch: Deck
Lot
- Size: 2.34 Acres
- Features: Corner Lot, Few Trees, Wooded
Details
- Additional structures: Shed(s)
- Parcel number: 224043
- Zoning: 2
Construction
Type & style
- Home type: SingleFamily
- Architectural style: Ranch
- Property subtype: Single Family Residence
Materials
- Vinyl Siding
- Foundation: Block
- Roof: Asphalt
Condition
- New construction: No
- Year built: 1967
Utilities & green energy
- Sewer: Septic Tank
- Water: Well
Green energy
- Energy generation: Solar
Community & HOA
Community
- Features: Lake, Shopping/Mall
HOA
- Has HOA: No
Location
- Region: New Fairfield
Financial & listing details
- Price per square foot: $455/sqft
- Tax assessed value: $326,600
- Annual tax amount: $8,599
- Date on market: 1/5/2026
Estimated market value
$607,800
$577,000 - $638,000
$3,275/mo
Price history
Price history
| Date | Event | Price |
|---|---|---|
| 1/22/2026 | Price change | $615,000-1.6%$455/sqft |
Source: | ||
| 1/5/2026 | Listed for sale | $625,000$462/sqft |
Source: | ||
| 10/1/2025 | Listing removed | $625,000$462/sqft |
Source: | ||
| 6/5/2025 | Listed for sale | $625,000+90.8%$462/sqft |
Source: | ||
| 6/8/2007 | Sold | $327,500$242/sqft |
Source: | ||
Public tax history
Public tax history
| Year | Property taxes | Tax assessment |
|---|---|---|
| 2025 | $8,599 +11.4% | $326,600 +54.5% |
| 2024 | $7,720 +4.6% | $211,400 |
| 2023 | $7,378 +7.5% | $211,400 |
Find assessor info on the county website
BuyAbility℠ payment
Est. payment
$4,070/mo
Principal & interest
$2989
Property taxes
$866
Home insurance
$215
Climate risks
Neighborhood: 06812
Nearby schools
GreatSchools rating
- NAConsolidated SchoolGrades: PK-2Distance: 1.8 mi
- 7/10New Fairfield Middle SchoolGrades: 6-8Distance: 1.9 mi
- 8/10New Fairfield High SchoolGrades: 9-12Distance: 1.8 mi
Schools provided by the listing agent
- High: New Fairfield
Source: Smart MLS. This data may not be complete. We recommend contacting the local school district to confirm school assignments for this home.
- Loading
- Loading





