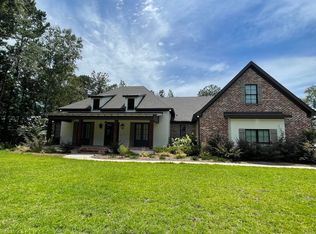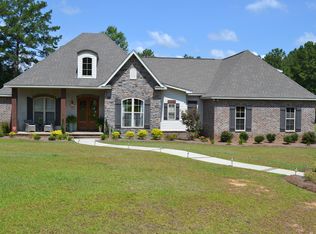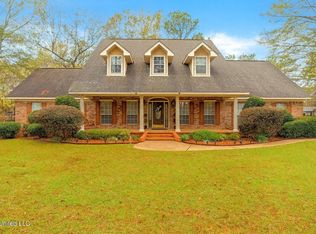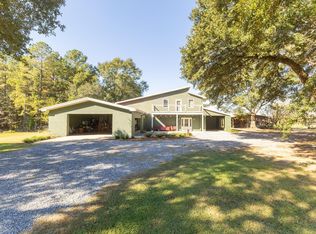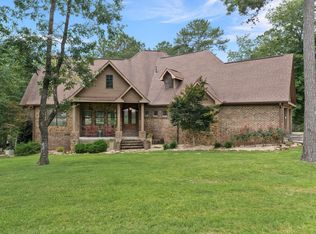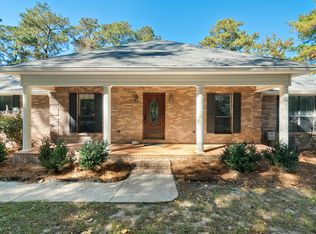Welcome to this stunning custom-built 4- bedroom, 3-bath home offering approximately 3,150 square feet of refined living space in desirable Trailwood West subdivision in the top-rated Petal school district. Nestled on a beautiful park-like corner lot, this tech-smart home combines elegant design, smart technology, and thoughtful energy-efficient features throughout to enhance convenience and modern living. Designed with comfort and efficiency in mind, the home includes open-cell spray foam insulation in exterior walls and attic, polyurethane seals around windows, doors, and plates to reduce air infiltration, low emissivity windows to reduce heat gain in summer and heat loss in winter, a gas tankless water heater that uses up to 40% less gas than standard systems, and a 15 SEER HVAC system with a digital programmable thermostat. Step inside to discover an open and airy floor plan with wide plank wood flooring, tile accents, and plantation shutters throughout. The spacious gourmet kitchen features a gas cooktop, commercial vent hood, granite countertops, work island, walk-in pantry, beamed ceiling, and a large dining area perfect for family gatherings. The three-way split plan on the main level provides privacy and flexibility, while the bonus room over the garage adds ideal space for a media room, office, or guest suite. Welcome guests or enjoy morning coffee on the charming side porch. Relax and entertain on the spacious back porch overlooking the private, park-like, fully-fenced backyard. Just under an acre, this partially-wooded lot with professionally landscaped lawn featuring an irrigation system offers such curb appeal that you will be proud to call this beauty home. With its combination of craftsmanship, technology, and serene surroundings, this well-maintained Trailwood West gem offers the perfect blend of luxury and livability that can be yours when 2 Pin Oak Point is the place you call home.
Pending
$558,000
2 Pin Oak Point, Petal, MS 39465
4beds
3,150sqft
Est.:
Residential, Single Family Residence
Built in 2015
0.88 Acres Lot
$546,600 Zestimate®
$177/sqft
$26/mo HOA
What's special
- 56 days |
- 211 |
- 5 |
Zillow last checked: 8 hours ago
Listing updated: November 30, 2025 at 03:13pm
Listed by:
Sondra Toney 601-942-2626,
Nix-Tann & Associates, Inc. 601-982-7918
Source: MLS United,MLS#: 4130000
Facts & features
Interior
Bedrooms & bathrooms
- Bedrooms: 4
- Bathrooms: 3
- Full bathrooms: 3
Heating
- Fireplace(s), Natural Gas
Cooling
- Ceiling Fan(s), Electric, Gas
Appliances
- Included: Built-In Gas Range, Built-In Refrigerator, Dishwasher, Disposal, Gas Cooktop, Microwave, Stainless Steel Appliance(s), Tankless Water Heater
- Laundry: Laundry Room, Sink
Features
- Beamed Ceilings, Built-in Features, Ceiling Fan(s), Double Vanity, Granite Counters, Kitchen Island, Pantry, Primary Downstairs, Recessed Lighting, Smart Home, Smart Thermostat, Special Wiring, Tray Ceiling(s), Walk-In Closet(s)
- Flooring: Tile, Wood
- Windows: Plantation Shutters
- Has fireplace: Yes
- Fireplace features: Gas Log, Gas Starter
Interior area
- Total structure area: 3,150
- Total interior livable area: 3,150 sqft
Video & virtual tour
Property
Parking
- Total spaces: 2
- Parking features: Driveway, Garage Faces Side, Parking Pad
- Garage spaces: 2
- Has uncovered spaces: Yes
Features
- Levels: One and One Half
- Stories: 1
- Patio & porch: Patio, Rear Porch, Side Porch
- Exterior features: None
- Fencing: Back Yard,Wrought Iron,Full,Fenced
Lot
- Size: 0.88 Acres
- Features: Corner Lot, Sprinklers In Front, Sprinklers In Rear
Details
- Parcel number: 3032d04047.00
Construction
Type & style
- Home type: SingleFamily
- Property subtype: Residential, Single Family Residence
Materials
- Brick
- Foundation: Slab
- Roof: Architectural Shingles
Condition
- New construction: No
- Year built: 2015
Utilities & green energy
- Sewer: Public Sewer
- Water: Public
- Utilities for property: Electricity Connected, Natural Gas Connected, Sewer Connected, Water Connected, Smart Home Wired
Community & HOA
Community
- Security: Security Service, Smoke Detector(s)
- Subdivision: Trailwood West
HOA
- Has HOA: Yes
- Services included: Maintenance Grounds
- HOA fee: $315 annually
Location
- Region: Petal
Financial & listing details
- Price per square foot: $177/sqft
- Tax assessed value: $326,140
- Annual tax amount: $4,431
- Date on market: 10/29/2025
- Electric utility on property: Yes
Estimated market value
$546,600
$519,000 - $574,000
$2,349/mo
Price history
Price history
| Date | Event | Price |
|---|---|---|
| 12/1/2025 | Contingent | $558,000$177/sqft |
Source: | ||
| 11/30/2025 | Pending sale | $558,000$177/sqft |
Source: MLS United #4130000 Report a problem | ||
| 10/29/2025 | Listed for sale | $558,000+6.3%$177/sqft |
Source: MLS United #4130000 Report a problem | ||
| 12/14/2023 | Sold | -- |
Source: | ||
| 11/17/2023 | Contingent | $525,000$167/sqft |
Source: | ||
Public tax history
Public tax history
| Year | Property taxes | Tax assessment |
|---|---|---|
| 2024 | $4,431 +12.8% | $32,614 +2.1% |
| 2023 | $3,929 -2% | $31,931 |
| 2022 | $4,011 -0.5% | $31,931 |
Find assessor info on the county website
BuyAbility℠ payment
Est. payment
$3,177/mo
Principal & interest
$2649
Property taxes
$307
Other costs
$221
Climate risks
Neighborhood: 39465
Nearby schools
GreatSchools rating
- 8/10Petal Elementary SchoolGrades: 3-4Distance: 0.7 mi
- 9/10Petal Middle SchoolGrades: 7-8Distance: 3.1 mi
- 10/10Petal High SchoolGrades: 9-12Distance: 0.7 mi
- Loading
