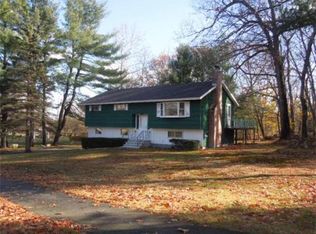House beautiful !! Charming Garrison Colonial with numerous quality upgrades throughout. Front to back living room with gas fireplace. Formal dining room for entertaining. Spacious kitchen with all the amenities for a gourmet cook and cozy dining area. Hardwood floors throughout. Main bath with tile surround, jetted tub and a sunny garden window. Closet organizers recently added to all bedroom closets. Finished family room on lower level with electric fireplace and built in bookcase. Laundry room on lower level (washer/dryer included). Beautiful gardens lovingly cared for by current owners, both vegetable and flower. 2 patios, one with a shaded pergola and upper patio with a waterfall and small pond. Beautiful shaded back yard with Bocce Ball and Horseshoes. Generac generator included. One can't help but enjoy the peaceful and serene setting. Close to schools and easy highway access.
This property is off market, which means it's not currently listed for sale or rent on Zillow. This may be different from what's available on other websites or public sources.
