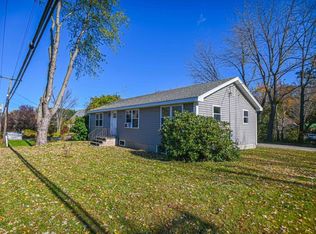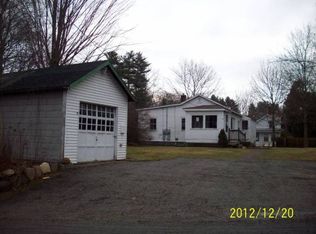Closed
Listed by:
Abigail Douris,
RE/MAX Realty One Cell:207-252-1944
Bought with: BHG Masiello Hampton
$410,000
2 Picott Road, Kittery, ME 03904
3beds
1,120sqft
Ranch
Built in 1960
0.81 Acres Lot
$467,300 Zestimate®
$366/sqft
$2,958 Estimated rent
Home value
$467,300
$444,000 - $491,000
$2,958/mo
Zestimate® history
Loading...
Owner options
Explore your selling options
What's special
A rare opportunity to own a 1960's vintage ranch style home sited on a 3/4+ acre corner parcel with mature landscape and shade trees. The sought after level lot is perfect for outdoor gatherings, recreation, gardening or a private haven for family and friends to relax. One floor living at its best includes an eat in kitchen equipped with cottage style white cabinetry opening to the main living area trimmed with white wainscoting and hardwood oak flooring. The hall leading to the sleeping quarters is equipped with built in closets and storage unique to the era of the home. A full bath is easily accessed by all three bedrooms. A large year round sun room with tiled floor allows additional lounging space and multiple windows on three sides delivers outdoor brightness inside. To the back of the house a screened 3 season porch looks out to the back yard but needs to be fully repaired or replaced. A great project for someone handy. The full basement is spacious allowing convenient storage with both interior and exterior entry. An outbuilding adds additional opportunity to store recreational vehicles, lawn equipment or wood shop. The home is tucked back from the street with frontage on Picott and Wilson road, a central Kittery location within close proximity to highway access North and South, outlet shopping, restaurants, Naval shipyard, Kittery Foreside and minutes to downtown Portsmouth. Tenant occupied and available for new owners after 10/31.
Zillow last checked: 8 hours ago
Listing updated: October 03, 2023 at 11:36am
Listed by:
Abigail Douris,
RE/MAX Realty One Cell:207-252-1944
Bought with:
Albert G Boothby
BHG Masiello Hampton
Source: PrimeMLS,MLS#: 4967350
Facts & features
Interior
Bedrooms & bathrooms
- Bedrooms: 3
- Bathrooms: 1
- Full bathrooms: 1
Heating
- Oil, Forced Air, Hot Air
Cooling
- None
Appliances
- Included: Dishwasher, Electric Range, Refrigerator, Water Heater off Boiler
- Laundry: Laundry Hook-ups
Features
- Dining Area, Kitchen/Living
- Flooring: Carpet, Wood
- Basement: Full,Unfinished,Interior Entry
Interior area
- Total structure area: 1,976
- Total interior livable area: 1,120 sqft
- Finished area above ground: 1,120
- Finished area below ground: 0
Property
Parking
- Parking features: Paved, Parking Spaces 1 - 10
Features
- Levels: One
- Stories: 1
- Patio & porch: Enclosed Porch
- Exterior features: Deck, Shed
- Has view: Yes
- Frontage length: Road frontage: 306
Lot
- Size: 0.81 Acres
- Features: Landscaped, Level, Open Lot, Views, Wooded, Near Shopping, Near Hospital
Details
- Parcel number: KITTM037L017
- Zoning description: RR
Construction
Type & style
- Home type: SingleFamily
- Architectural style: Ranch
- Property subtype: Ranch
Materials
- Wood Frame, Vinyl Siding
- Foundation: Poured Concrete
- Roof: Shingle
Condition
- New construction: No
- Year built: 1960
Utilities & green energy
- Electric: Circuit Breakers
- Sewer: Private Sewer, Septic Tank
- Utilities for property: Cable Available
Community & neighborhood
Location
- Region: Kittery
Other
Other facts
- Road surface type: Paved
Price history
| Date | Event | Price |
|---|---|---|
| 10/2/2023 | Sold | $410,000+2.8%$366/sqft |
Source: | ||
| 9/7/2023 | Pending sale | $399,000$356/sqft |
Source: | ||
| 8/31/2023 | Contingent | $399,000$356/sqft |
Source: | ||
| 8/25/2023 | Listed for sale | $399,000$356/sqft |
Source: | ||
Public tax history
| Year | Property taxes | Tax assessment |
|---|---|---|
| 2024 | $3,431 +4.3% | $241,600 |
| 2023 | $3,288 +1% | $241,600 |
| 2022 | $3,257 -0.3% | $241,600 -3.9% |
Find assessor info on the county website
Neighborhood: 03904
Nearby schools
GreatSchools rating
- 6/10Shapleigh SchoolGrades: 4-8Distance: 0.2 mi
- 5/10Robert W Traip AcademyGrades: 9-12Distance: 2 mi
- 7/10Horace Mitchell Primary SchoolGrades: K-3Distance: 2.9 mi
Get pre-qualified for a loan
At Zillow Home Loans, we can pre-qualify you in as little as 5 minutes with no impact to your credit score.An equal housing lender. NMLS #10287.
Sell with ease on Zillow
Get a Zillow Showcase℠ listing at no additional cost and you could sell for —faster.
$467,300
2% more+$9,346
With Zillow Showcase(estimated)$476,646

