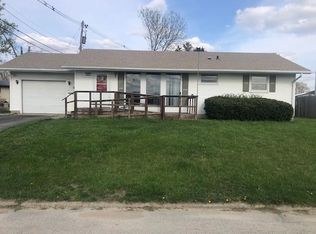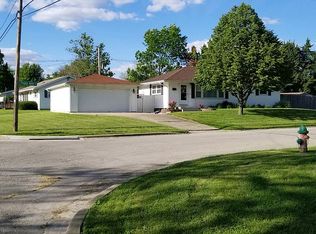Situated on a corner lot across the street from South Shores Park, this home is much bigger than it appears from the road! You'll love it from the moment you step in with the cathedral ceiling and natural light flowing in. Walk through the large kitchen with abundant cabinet space to the huge 15'x20' heated & cooled sunroom! Enjoy the unencumbered Western view from the covered front porch. Main floor has 4 bedrooms, a hall bath with tile shower and a master suite. Finished basement with a full bathroom and bonus room for guests and/or office. New carpet and hardwood flooring in 2019 on the main floor to make this home move-in ready. Roof, gutters, A/C, and furnace all replaced since 2017. Home has been pre-inspected by Central Illinois Inspection Corp. Kitchen recently updated with new stove, lighting, and paint!
This property is off market, which means it's not currently listed for sale or rent on Zillow. This may be different from what's available on other websites or public sources.

