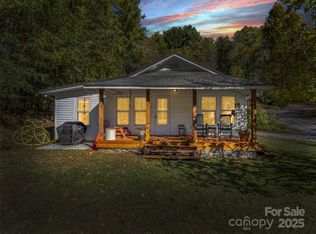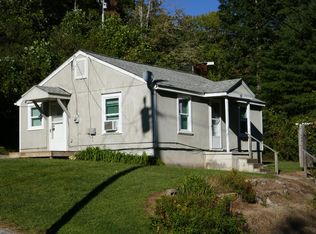Closed
$650,000
2 Pheasant Dr, Fairview, NC 28730
3beds
2,243sqft
Single Family Residence
Built in 1989
1.53 Acres Lot
$620,200 Zestimate®
$290/sqft
$2,843 Estimated rent
Home value
$620,200
$558,000 - $688,000
$2,843/mo
Zestimate® history
Loading...
Owner options
Explore your selling options
What's special
Discover the perfect blend of modern and rustic elegance in this stunning property, nestled on a private, expansive lot in Fairview just 12 minutes from downtown Asheville. High vaulted ceilings and abundant natural light welcome you into a space designed for luxurious comfort and style. This home features a magnificent oversized primary suite with a walk-out deck, complemented by a spacious primary bathroom with a jacuzzi tub. The large, fenced-in yard boasts a cozy fire pit area. Unwind in the all-seasons room, or enjoy the warmth of the gas fireplace. The basement offers ample space, including a potential workshop and home gym. With its premium location in Fairview, this home delivers both tranquility and convenience, making it a rare find. Experience mountain living at its finest.
Zillow last checked: 8 hours ago
Listing updated: June 21, 2024 at 08:57am
Listing Provided by:
Eddie Delaney 828-551-8637,
Allen Tate/Beverly-Hanks Asheville-North
Bought with:
Laurene Heuguerot
Keller Williams Professionals
Source: Canopy MLS as distributed by MLS GRID,MLS#: 4140575
Facts & features
Interior
Bedrooms & bathrooms
- Bedrooms: 3
- Bathrooms: 3
- Full bathrooms: 3
- Main level bedrooms: 1
Primary bedroom
- Level: Main
Bathroom full
- Level: Main
Heating
- Heat Pump, Propane
Cooling
- Central Air, Heat Pump, Zoned
Appliances
- Included: Dishwasher, Dryer, Oven, Refrigerator, Washer
- Laundry: Main Level
Features
- Flooring: Laminate, Tile
- Basement: Basement Garage Door,Full
- Fireplace features: Gas, Living Room
Interior area
- Total structure area: 2,243
- Total interior livable area: 2,243 sqft
- Finished area above ground: 2,243
- Finished area below ground: 0
Property
Parking
- Total spaces: 2
- Parking features: Basement, Driveway, Attached Garage, Garage Door Opener
- Attached garage spaces: 2
- Has uncovered spaces: Yes
Features
- Levels: Two
- Stories: 2
- Patio & porch: Balcony, Deck, Porch, Side Porch
- Fencing: Back Yard,Fenced
Lot
- Size: 1.53 Acres
- Features: Corner Lot, Wooded
Details
- Parcel number: 967731577800000
- Zoning: R-LD
- Special conditions: Standard
Construction
Type & style
- Home type: SingleFamily
- Architectural style: Modern,Rustic
- Property subtype: Single Family Residence
Materials
- Wood
- Foundation: Permanent
- Roof: Shingle
Condition
- New construction: No
- Year built: 1989
Utilities & green energy
- Sewer: Septic Installed
- Water: Well
Community & neighborhood
Location
- Region: Fairview
- Subdivision: Fairview
Other
Other facts
- Listing terms: Cash,Conventional,VA Loan
- Road surface type: Asphalt, Paved
Price history
| Date | Event | Price |
|---|---|---|
| 6/21/2024 | Sold | $650,000-3.7%$290/sqft |
Source: | ||
| 5/14/2024 | Listed for sale | $675,000+25.2%$301/sqft |
Source: | ||
| 2/11/2022 | Sold | $539,000$240/sqft |
Source: | ||
| 12/25/2021 | Contingent | $539,000$240/sqft |
Source: | ||
| 11/26/2021 | Listed for sale | $539,000+103.4%$240/sqft |
Source: | ||
Public tax history
| Year | Property taxes | Tax assessment |
|---|---|---|
| 2024 | $2,705 +5.4% | $399,200 |
| 2023 | $2,567 +29.6% | $399,200 +27.5% |
| 2022 | $1,981 | $313,000 |
Find assessor info on the county website
Neighborhood: 28730
Nearby schools
GreatSchools rating
- 7/10Fairview ElementaryGrades: K-5Distance: 2.8 mi
- 7/10Cane Creek MiddleGrades: 6-8Distance: 4.4 mi
- 7/10A C Reynolds HighGrades: PK,9-12Distance: 1.5 mi
Schools provided by the listing agent
- Elementary: Fairview
- Middle: Cane Creek
- High: AC Reynolds
Source: Canopy MLS as distributed by MLS GRID. This data may not be complete. We recommend contacting the local school district to confirm school assignments for this home.
Get a cash offer in 3 minutes
Find out how much your home could sell for in as little as 3 minutes with a no-obligation cash offer.
Estimated market value
$620,200
Get a cash offer in 3 minutes
Find out how much your home could sell for in as little as 3 minutes with a no-obligation cash offer.
Estimated market value
$620,200

