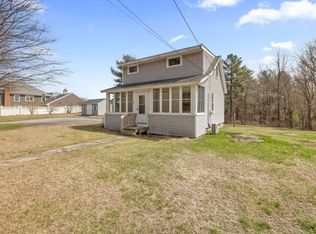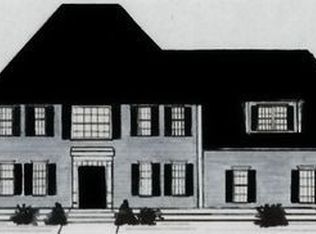Back by Demand! McKinley model is a stunning, mouth dropping home inside and out. Farmers porch w/mahagony ceiling & stone facade. Unbelievable 2 story foyer, tray ceilings embellished w/crown moldings. Handcrafted raised panel wainscotting, Impressive entertainment size family rm w/second flr catwalk,custom kit, arched entryways with columns, gas cooktop, cabinet packed kitchen with walk-in pantry. The Master suite will knock your sox off with an entire wall of cabinetry and a Walk-AROUND closet! Peter's Estates located in the Heart of Grafton on a country cul-de-sac of 10 Semi-Custom Homes just minutes to shopping plaza's and major routes. New plans have been added from $626,480 with an impressive list of standard features. Beautiful and energy efficient! Fantastic offerings, incredible curb appealing designs. Various plans to choose from or custom build. Model home open daily by appointment. Model offers interiors like no others! Two story foyers with hardwoods, tray ceilings embellished with double crown moldings, raised panel wainscotting & chair rail throughout foyer, dining room, living room & office! Breathtaking two story family room with catwalk overlooking foyer and Family Room with impressive custom mantel & raised paneling below window sills & custom trim work surrounds the Anderson windows. Cathedral front Bedroom with full tiled bath for quests or teen suite. Detailed floor to ceiling columns, arched entryways,farmers porches with stone facades & recessed lighting. All of our plans offer 1st floor offices or 5th guest bedroom Chef Style Kitchens Incredible cabinetry, crown moldings, detailed raised cabinetry, furniture style islands & gas cooktops, double wall ovens with convection... If you don't cook this kitchen will make you want to learn! Grand Master Suite Double door entryway with tray ceiling embellished with double crown moldings, uplighting & chair rail. Spa inspired bath Allow yourself to be pampered in style with body sprays, tile glass surround. Indulgent jacuzzi with tiled backsplash and deck. An outrageous vanity consisting of oversized custom armoire cabinetry, granite, double sinks...see photos and you'll fall in love! Exclusively designed Custom exteriors with stone facades, shaker shingles, farmers porches, multiple gables & bumpouts, fluted oversized cornerboards, pediments & raised panel shutters along with a beautiful quiet cul de sac setting, set these homes apart. Model open by appointment contact Cindy at 508-769-9184 Other plans available Peter's Estates
This property is off market, which means it's not currently listed for sale or rent on Zillow. This may be different from what's available on other websites or public sources.

