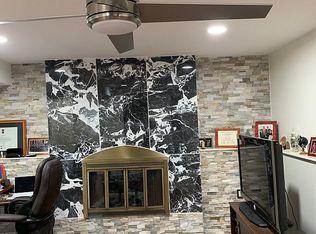Welcome to custom built house offers appx. 3500 Sq Ft. .. Offers 6 Bedroom & 3 Full Bath. Two-story foyer w/ Granite Flr. Kitchen w/lots of Cabinets, Granite Countertops, SS Appliances. 2 Car Garage Separate Walkin kitchen pantry.. Hardwood Floor, Anderson Windows and Recessed Lights. Family Room has Wood Burning Fire Place. Patio door leads to Deck overlooking the backyard. One Bedroom and Full bath on the First Level. 5 Bedroom on the second floor. Master Bedroom has sitting area, Walkin Closet and attached full bath with Jacuzzi & Double Sink Vanity. Laundry on the second level. Full Basement with High Ceiling.. Two Attached car garage. Close to Shopping, Metro Train station and all major highways. North Edison Schools... and Much More! Quick closing. Showing Starts from April 21.
This property is off market, which means it's not currently listed for sale or rent on Zillow. This may be different from what's available on other websites or public sources.
