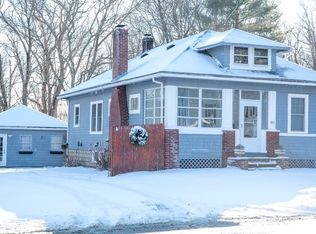Offered by Oracle Homes and over 3,000 square feet of living space in this unique custom floor plan on North Rehoboth's Perryville Road! This is not your typical center hall Colonial! Home features a large first floor footprint with spacious granite kitchen and over-sized island, formal dining room, study, family room, laundry, mud room and lofted two story foyer with cat walk above! Private master suite on second has a massive walk in closet and a luxurious bath with double vanities and custom tile shower! All bedrooms are large with generous closet space. Highly efficient home with new heating systems, central air, 2 x 6 walls, 2 car garage, new windows and a low maintenance exterior! Land parcels like these are hard to find: rectangular shape, recently perced, just completed septic design submitted and awaiting town approval, level and open, no neighborhood HOA fees! Call to find out why clients are LOVING the design and building process with Oracle Homes!
This property is off market, which means it's not currently listed for sale or rent on Zillow. This may be different from what's available on other websites or public sources.
