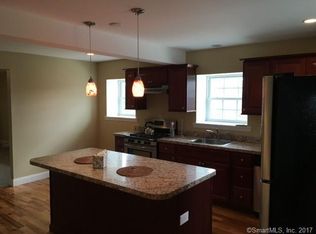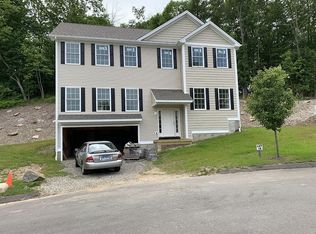Perry Hill Estates this planned unit development takes care of all your outside work with A low HOA The first floor has an open floor plan concept with 2-story foyer, large kitchen w/island and granite formal dining room with moldings, Gas fireplace in the family room , large half bath, and 9t. ceilings Hardwood thru-out first floor. Upstairs has a oversized master bedroom with avery large walk in closet Private bath with a huge tiled shower granite counters soaking tub and toilet, the 2 additional bedrooms are generously sized with walk in closets. Additional full bath with granite counter tub/shower combination laundry is located in upstairs hall Hardwood thru-out second floor. full walk-out basement ready for IMMEDIATE OCCUPANY MUST BE SEEN! during this time for anyone interested in seeing this unit please call and we will set up an appointment . all commission due selling agent is based on selling price less any closing costs credit
This property is off market, which means it's not currently listed for sale or rent on Zillow. This may be different from what's available on other websites or public sources.


