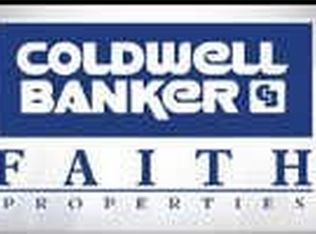Spacious 3 bedroom 1 bath split level Ranch in Great Location! Huge family room/dining room over garage adds an extra 600 sq feet to make this an 1800 sq foot home!!! Large Corner Lot, Beautifully landscaped with lots of Perennial Gardens! Great deck off the kitchen with sliding glass door. Many custom built features inside with tons of storage room throughout! Huge Finished basement doubles your living space! New roof 2019 on Main house. Come take a look! You won't be disappointed!!!
This property is off market, which means it's not currently listed for sale or rent on Zillow. This may be different from what's available on other websites or public sources.
