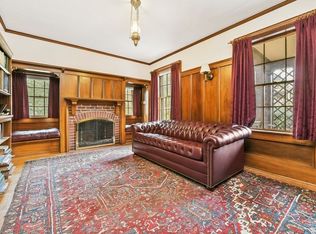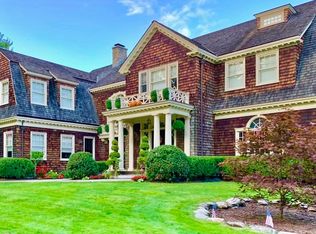Sold for $3,800,000
$3,800,000
2 Percy Rd, Lexington, MA 02421
6beds
8,363sqft
Single Family Residence
Built in 1916
0.58 Acres Lot
$-- Zestimate®
$454/sqft
$-- Estimated rent
Home value
Not available
Estimated sales range
Not available
Not available
Zestimate® history
Loading...
Owner options
Explore your selling options
What's special
Sophisticated luxury awaits in this meticulously restored 1916 Craftsman featuring sprawling designer interiors, high-end finishes, guest quarters and gorgeous outdoor space in prominent Munroe Hill. Tall ceilings, superb millwork, hardwood floors, custom Marvin windows and beautiful lighting throughout. Enjoy an elegant flow from the foyer to a formal dining room and living room, where a two-sided fireplace peeks into the breakfast room and gourmet Thermador Chef's kitchen. A study, powder room, mudroom and charming sunroom complete the level, while the massive pergola-topped deck welcomes seamless outdoor entertaining. Above, the lavish accommodations include three secondary suites and a spectacular primary with a private deck, dressing room/custom closet and en suite spa bathroom. The lower level delivers an extraordinary apartment with a vast rec room, living room, kitchenette, bedroom and bathroom. Circular drive, three-car garage, close to Lex Center, parks, and top-rated schools
Zillow last checked: 8 hours ago
Listing updated: November 07, 2025 at 05:48pm
Listed by:
Leena Agnihotri 617-331-2647,
Compass 781-365-9954
Bought with:
Leena Agnihotri
Compass
Source: MLS PIN,MLS#: 73422423
Facts & features
Interior
Bedrooms & bathrooms
- Bedrooms: 6
- Bathrooms: 8
- Full bathrooms: 6
- 1/2 bathrooms: 2
Primary bedroom
- Features: Bathroom - Full, Bathroom - Double Vanity/Sink, Walk-In Closet(s), Closet/Cabinets - Custom Built, Flooring - Hardwood, Balcony / Deck, Balcony - Exterior, Dressing Room, Recessed Lighting, Lighting - Overhead, Crown Molding, Decorative Molding, Pocket Door
- Level: Second
- Area: 306
- Dimensions: 18 x 17
Bedroom 2
- Features: Bathroom - Full, Closet, Flooring - Hardwood, Recessed Lighting, Lighting - Overhead, Decorative Molding
- Level: Second
- Area: 234
- Dimensions: 18 x 13
Bedroom 3
- Features: Bathroom - Full, Closet, Flooring - Hardwood, Recessed Lighting, Lighting - Overhead, Decorative Molding
- Level: Second
- Area: 156
- Dimensions: 13 x 12
Bedroom 4
- Features: Bathroom - Full, Walk-In Closet(s), Flooring - Hardwood, Recessed Lighting, Lighting - Overhead, Decorative Molding
- Level: Second
- Area: 154
- Dimensions: 14 x 11
Bedroom 5
- Features: Bathroom - Full, Walk-In Closet(s), Flooring - Hardwood, Dressing Room, Lighting - Overhead
- Level: Third
- Area: 195
- Dimensions: 15 x 13
Primary bathroom
- Features: Yes
Bathroom 1
- Features: Bathroom - Full, Bathroom - Double Vanity/Sink, Walk-In Closet(s), Closet/Cabinets - Custom Built, Flooring - Stone/Ceramic Tile, Countertops - Stone/Granite/Solid, Dressing Room, Recessed Lighting, Steam / Sauna, Lighting - Sconce, Soaking Tub
- Level: Second
- Area: 143
- Dimensions: 13 x 11
Bathroom 2
- Features: Bathroom - Full, Bathroom - Tiled With Shower Stall, Flooring - Stone/Ceramic Tile, Recessed Lighting, Lighting - Sconce
- Level: Second
- Area: 48
- Dimensions: 8 x 6
Bathroom 3
- Features: Bathroom - Full, Bathroom - Tiled With Shower Stall, Flooring - Stone/Ceramic Tile, Countertops - Stone/Granite/Solid
- Level: Second
- Area: 72
- Dimensions: 8 x 9
Dining room
- Features: Flooring - Hardwood, Lighting - Overhead, Decorative Molding
- Level: First
- Area: 187
- Dimensions: 17 x 11
Kitchen
- Features: Closet/Cabinets - Custom Built, Flooring - Hardwood, Dining Area, Pantry, Countertops - Stone/Granite/Solid, French Doors, Kitchen Island, Deck - Exterior, Exterior Access, Recessed Lighting, Stainless Steel Appliances, Pot Filler Faucet, Gas Stove, Lighting - Pendant, Crown Molding, Decorative Molding, Pocket Door
- Level: First
- Area: 627
- Dimensions: 33 x 19
Living room
- Features: Flooring - Hardwood, Recessed Lighting, Crown Molding, Decorative Molding
- Level: First
- Area: 544
- Dimensions: 32 x 17
Office
- Features: Flooring - Hardwood, Lighting - Overhead
- Level: Main
- Area: 176
- Dimensions: 16 x 11
Heating
- Forced Air, Natural Gas
Cooling
- Central Air
Appliances
- Included: Gas Water Heater, Range, Oven, Disposal, Microwave, ENERGY STAR Qualified Refrigerator, Wine Refrigerator, ENERGY STAR Qualified Dishwasher, Range Hood, Plumbed For Ice Maker
- Laundry: Closet/Cabinets - Custom Built, Flooring - Stone/Ceramic Tile, Flooring - Vinyl, Electric Dryer Hookup, Recessed Lighting, Washer Hookup, Sink, Second Floor
Features
- Lighting - Overhead, Bathroom - Full, Closet, Recessed Lighting, Bathroom - Half, Lighting - Sconce, Crown Molding, Decorative Molding, Closet/Cabinets - Custom Built, Wet bar, Sun Room, Office, Bedroom, Bathroom, Game Room, Media Room, Wet Bar
- Flooring: Tile, Vinyl, Hardwood, Brick, Flooring - Hardwood, Flooring - Vinyl
- Doors: French Doors, Insulated Doors
- Windows: Insulated Windows, Screens
- Basement: Full,Finished,Walk-Out Access,Interior Entry,Garage Access
- Number of fireplaces: 3
- Fireplace features: Kitchen
Interior area
- Total structure area: 8,363
- Total interior livable area: 8,363 sqft
- Finished area above ground: 6,107
- Finished area below ground: 2,256
Property
Parking
- Total spaces: 11
- Parking features: Attached, Under, Garage Door Opener, Heated Garage, Paved Drive, Off Street
- Attached garage spaces: 3
- Uncovered spaces: 8
Features
- Patio & porch: Deck - Exterior, Porch, Deck - Composite
- Exterior features: Porch, Deck - Composite, Balcony, Rain Gutters, Professional Landscaping, Sprinkler System, Decorative Lighting, Screens
Lot
- Size: 0.58 Acres
- Features: Corner Lot
Details
- Parcel number: M:0039 L:00015A
- Zoning: RS
Construction
Type & style
- Home type: SingleFamily
- Architectural style: Colonial
- Property subtype: Single Family Residence
Materials
- Frame
- Foundation: Stone
- Roof: Shingle,Rubber
Condition
- Year built: 1916
Utilities & green energy
- Electric: Circuit Breakers
- Sewer: Public Sewer
- Water: Public
- Utilities for property: for Gas Range, Washer Hookup, Icemaker Connection
Green energy
- Energy efficient items: Thermostat
Community & neighborhood
Community
- Community features: Public Transportation, Shopping, Pool, Tennis Court(s), Park, Walk/Jog Trails, Golf, Medical Facility, Bike Path, Conservation Area, Highway Access, House of Worship, Private School, Public School
Location
- Region: Lexington
- Subdivision: Munroe Hill
Price history
| Date | Event | Price |
|---|---|---|
| 11/7/2025 | Sold | $3,800,000-4.6%$454/sqft |
Source: MLS PIN #73422423 Report a problem | ||
| 9/12/2025 | Contingent | $3,985,000$477/sqft |
Source: MLS PIN #73422423 Report a problem | ||
| 8/27/2025 | Listed for sale | $3,985,000-9%$477/sqft |
Source: MLS PIN #73422423 Report a problem | ||
| 8/19/2025 | Listing removed | $4,380,000$524/sqft |
Source: MLS PIN #73380150 Report a problem | ||
| 7/8/2025 | Price change | $4,380,000-2.7%$524/sqft |
Source: MLS PIN #73380150 Report a problem | ||
Public tax history
Tax history is unavailable.
Neighborhood: 02421
Nearby schools
GreatSchools rating
- 9/10Maria Hastings Elementary SchoolGrades: K-5Distance: 1.9 mi
- 9/10Wm Diamond Middle SchoolGrades: 6-8Distance: 1.7 mi
- 10/10Lexington High SchoolGrades: 9-12Distance: 0.8 mi
Schools provided by the listing agent
- High: Lhs
Source: MLS PIN. This data may not be complete. We recommend contacting the local school district to confirm school assignments for this home.

