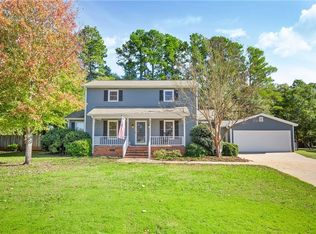The seller has added new LVP flooring throughout the downstairs and and new carpet upstairs for a fresh new look. Repaired and freshly painted deck. Enjoy cooking out on the back deck over looking a very large fenced backyard with large mature trees as a backdrop. The large two car garage has freshly painted walls and floor with battleship grey paint. It also has extra storage above if needed through the disappearing stairs. Three nice bedrooms upstairs along with the laundry. Two HVAC units for greater efficiency along with the windows have been upgraded to vinyl thermal tilt-in windows. The Architectural shingles were installed April 2020 so you can see many of the expensive upgrades have been completed. The location is very convenient to town as well as just 15 minutes to Clemson or 35 minutes to downtown Greenville. Great schools, Mall shopping, Grocery shopping nearby too.
This property is off market, which means it's not currently listed for sale or rent on Zillow. This may be different from what's available on other websites or public sources.

