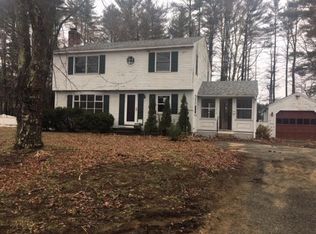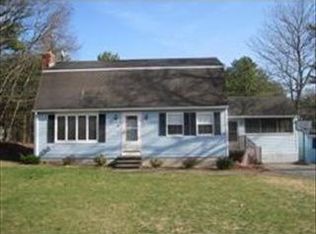Sold for $465,000
$465,000
2 Pepperell Rd, Townsend, MA 01469
3beds
1,845sqft
Single Family Residence
Built in 1943
0.52 Acres Lot
$517,400 Zestimate®
$252/sqft
$3,785 Estimated rent
Home value
$517,400
$492,000 - $543,000
$3,785/mo
Zestimate® history
Loading...
Owner options
Explore your selling options
What's special
Charming and cozy three bedroom cape will make you feel right at home. On the first floor you will have access to the master suite equipped with a full shower. The updated kitchen boasts stainless steel appliances, granite countertops and flows right into the dining area and living room. This open concept floor plan provides you with the ability to host many guests for all of your holiday parties. Upstairs on the second floor you will find the other two bedrooms and a full bathroom with a tub. This fully renovated home was installed with brand new windows and doors as of 2021 and with a brand new Navien heating and plumbing system. Once noticing all of the upgrades you will be able to walk off of the deck to the patio that was just installed this year. Host your private summer BBQs and fall gatherings in this custom built patio and fire pit area in your own tranquil private backyard.
Zillow last checked: 8 hours ago
Listing updated: December 17, 2023 at 09:40pm
Listed by:
Sueann Rasavong 978-996-6506,
eXp Realty 888-854-7493
Bought with:
Joe Sousa
Better Living Real Estate, LLC
Source: MLS PIN,MLS#: 73176454
Facts & features
Interior
Bedrooms & bathrooms
- Bedrooms: 3
- Bathrooms: 3
- Full bathrooms: 2
- 1/2 bathrooms: 1
Primary bedroom
- Features: Bathroom - Full
- Level: First
Bedroom 2
- Level: First
Bedroom 3
- Level: Second
Primary bathroom
- Features: Yes
Bathroom 1
- Features: Bathroom - 3/4, Bathroom - With Shower Stall
- Level: First
Bathroom 2
- Features: Bathroom - Half
- Level: First
Bathroom 3
- Features: Bathroom - Full, Bathroom - Tiled With Tub & Shower
- Level: Second
Dining room
- Features: Flooring - Hardwood
- Level: First
Family room
- Features: Open Floorplan
Kitchen
- Features: Countertops - Stone/Granite/Solid, Cabinets - Upgraded, Open Floorplan, Recessed Lighting, Remodeled, Lighting - Overhead
- Level: Main,First
Living room
- Features: Open Floorplan, Recessed Lighting, Remodeled
- Level: First
Heating
- Central, Baseboard
Cooling
- None
Appliances
- Included: Tankless Water Heater, Range, Dishwasher, Microwave, Refrigerator, ENERGY STAR Qualified Dryer
- Laundry: In Basement, Electric Dryer Hookup
Features
- Finish - Sheetrock
- Flooring: Tile, Carpet, Laminate
- Basement: Full,Walk-Out Access
- Number of fireplaces: 1
- Fireplace features: Family Room, Living Room
Interior area
- Total structure area: 1,845
- Total interior livable area: 1,845 sqft
Property
Parking
- Total spaces: 4
- Parking features: Off Street, Unpaved
- Uncovered spaces: 4
Features
- Patio & porch: Deck, Patio
- Exterior features: Deck, Patio
Lot
- Size: 0.52 Acres
- Features: Wooded, Level
Details
- Parcel number: 805329
- Zoning: RES
Construction
Type & style
- Home type: SingleFamily
- Architectural style: Cape
- Property subtype: Single Family Residence
Materials
- Frame
- Foundation: Concrete Perimeter
- Roof: Asphalt/Composition Shingles
Condition
- Year built: 1943
Utilities & green energy
- Electric: 200+ Amp Service
- Sewer: Private Sewer
- Water: Public
- Utilities for property: for Electric Range, for Electric Dryer
Community & neighborhood
Community
- Community features: Public Transportation, Shopping, Public School
Location
- Region: Townsend
Price history
| Date | Event | Price |
|---|---|---|
| 12/15/2023 | Sold | $465,000+1.3%$252/sqft |
Source: MLS PIN #73176454 Report a problem | ||
| 11/8/2023 | Contingent | $459,000$249/sqft |
Source: MLS PIN #73176454 Report a problem | ||
| 11/2/2023 | Listed for sale | $459,000+9.3%$249/sqft |
Source: MLS PIN #73176454 Report a problem | ||
| 12/8/2021 | Sold | $420,000-4.3%$228/sqft |
Source: MLS PIN #72897686 Report a problem | ||
| 10/27/2021 | Contingent | $439,000$238/sqft |
Source: MLS PIN #72897686 Report a problem | ||
Public tax history
| Year | Property taxes | Tax assessment |
|---|---|---|
| 2025 | $6,515 +2.8% | $448,700 +2% |
| 2024 | $6,336 -0.2% | $439,700 +5.7% |
| 2023 | $6,350 -3.1% | $416,100 +11.9% |
Find assessor info on the county website
Neighborhood: 01469
Nearby schools
GreatSchools rating
- 4/10Hawthorne Brook Middle SchoolGrades: 5-8Distance: 2.5 mi
- 8/10North Middlesex Regional High SchoolGrades: 9-12Distance: 0.2 mi
- NASquannacook Early Childhood CenterGrades: PK-4Distance: 2.6 mi
Schools provided by the listing agent
- Elementary: Spaulding
- Middle: Hawthorne
- High: North Middlesex
Source: MLS PIN. This data may not be complete. We recommend contacting the local school district to confirm school assignments for this home.
Get a cash offer in 3 minutes
Find out how much your home could sell for in as little as 3 minutes with a no-obligation cash offer.
Estimated market value$517,400
Get a cash offer in 3 minutes
Find out how much your home could sell for in as little as 3 minutes with a no-obligation cash offer.
Estimated market value
$517,400

