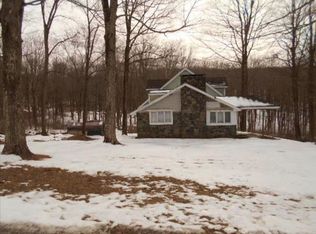Sold for $617,000 on 09/21/23
$617,000
2 Pepper Pond Road, Sherman, CT 06784
3beds
2,684sqft
Single Family Residence
Built in 1974
0.92 Acres Lot
$695,500 Zestimate®
$230/sqft
$3,665 Estimated rent
Home value
$695,500
$661,000 - $737,000
$3,665/mo
Zestimate® history
Loading...
Owner options
Explore your selling options
What's special
Welcome to a life of tranquility with a contemporary style. This one of a kind, updated home is serenely located in the beautiful and private Timber Trails neighborhood. Features a welcoming open concept with skylights and atrium style windows that carry to the vaulted ceiling, through which you will enjoy the view of rolling hills and lush greenery. On cold days you will be comforted in this great room with a warm and inviting wood burning stove. You are equipped with a chef style gas stove, an oversized granite island with open views of your eat-in kitchen, dining area and great room highlighted with natural light. Don’t overlook the updated kitchen cabinetry with granite countertops. A master suite located on the main level features a jetted soaking tub and shower, and is also uniquely designed to be used as a studio and/or office. The upper level invites you to three bedrooms including a second master with a walk-in closet and en suite bathroom. This architectural design home has had the siding and roof completely redone with an exterior that boasts multiple patio spaces to entertain or have a romantic diner and an ample backyard. As you move into this tranquil getaway neighborhood, you will find it to be a short drive to town shopping, hiking, beach and boating, tennis courts and the ever popular Candlewood Lake. Lake passes for the town beach are included with home ownership. You are only a 45 min trip to Westchester County and about 70 min to NYC.
Zillow last checked: 8 hours ago
Listing updated: September 25, 2023 at 08:47am
Listed by:
Hyacinth Dolor 203-247-4252,
Global Real Estate Services, LLC 203-378-1800
Bought with:
Rodney Baptiste, REB.0792071
Redfin Corporation
Source: Smart MLS,MLS#: 170587049
Facts & features
Interior
Bedrooms & bathrooms
- Bedrooms: 3
- Bathrooms: 2
- Full bathrooms: 2
Primary bedroom
- Features: Skylight, Balcony/Deck, Built-in Features, Sliders, Hardwood Floor
- Level: Main
- Area: 324 Square Feet
- Dimensions: 12 x 27
Bedroom
- Features: Built-in Features, Walk-In Closet(s), Wall/Wall Carpet
- Level: Upper
- Area: 150 Square Feet
- Dimensions: 10 x 15
Bedroom
- Features: Ceiling Fan(s), Hardwood Floor
- Level: Upper
- Area: 92 Square Feet
- Dimensions: 11.5 x 8
Great room
- Features: Skylight, Vaulted Ceiling(s), Atrium, Ceiling Fan(s), Wood Stove, Hardwood Floor
- Level: Main
- Area: 576 Square Feet
- Dimensions: 24 x 24
Kitchen
- Features: Granite Counters, Dining Area, Kitchen Island, Pantry, Hardwood Floor
- Level: Main
Loft
- Features: Built-in Features, Ceiling Fan(s), Full Bath, Hardwood Floor
- Level: Upper
- Area: 132 Square Feet
- Dimensions: 11 x 12
Other
- Features: Built-in Features, Hardwood Floor
- Level: Main
- Area: 72 Square Feet
- Dimensions: 9 x 8
Heating
- Baseboard, Electric, Wood
Cooling
- Wall Unit(s), Window Unit(s)
Appliances
- Included: Gas Range, Microwave, Range Hood, Refrigerator, Dishwasher, Washer, Dryer, Water Heater
- Laundry: Mud Room
Features
- Open Floorplan, Smart Thermostat
- Basement: None
- Attic: None
- Number of fireplaces: 1
Interior area
- Total structure area: 2,684
- Total interior livable area: 2,684 sqft
- Finished area above ground: 2,684
Property
Parking
- Total spaces: 2
- Parking features: Attached, Garage Door Opener
- Attached garage spaces: 2
Lot
- Size: 0.92 Acres
- Features: Subdivided, Corner Lot, Level, Few Trees
Details
- Parcel number: 309880
- Zoning: Res
Construction
Type & style
- Home type: SingleFamily
- Architectural style: Contemporary
- Property subtype: Single Family Residence
Materials
- Vinyl Siding, Vertical Siding, Metal Siding
- Foundation: Slab
- Roof: Other
Condition
- New construction: No
- Year built: 1974
Utilities & green energy
- Sewer: Septic Tank
- Water: Well
Community & neighborhood
Community
- Community features: Lake, Library, Park, Playground, Stables/Riding, Tennis Court(s)
Location
- Region: Sherman
- Subdivision: Timber Trails
HOA & financial
HOA
- Has HOA: Yes
- HOA fee: $284 quarterly
- Services included: Road Maintenance
Price history
| Date | Event | Price |
|---|---|---|
| 9/21/2023 | Sold | $617,000-1.3%$230/sqft |
Source: | ||
| 9/8/2023 | Pending sale | $625,000$233/sqft |
Source: | ||
| 8/10/2023 | Listed for sale | $625,000+66.7%$233/sqft |
Source: | ||
| 4/3/2019 | Sold | $375,000-6.3%$140/sqft |
Source: | ||
| 1/4/2019 | Pending sale | $400,000$149/sqft |
Source: Fazzone & Harrison #170088263 Report a problem | ||
Public tax history
| Year | Property taxes | Tax assessment |
|---|---|---|
| 2025 | $4,541 +1.9% | $272,400 |
| 2024 | $4,456 -8.2% | $272,400 |
| 2023 | $4,854 -2% | $272,400 |
Find assessor info on the county website
Neighborhood: 06784
Nearby schools
GreatSchools rating
- 8/10Sherman SchoolGrades: PK-8Distance: 3.2 mi

Get pre-qualified for a loan
At Zillow Home Loans, we can pre-qualify you in as little as 5 minutes with no impact to your credit score.An equal housing lender. NMLS #10287.
Sell for more on Zillow
Get a free Zillow Showcase℠ listing and you could sell for .
$695,500
2% more+ $13,910
With Zillow Showcase(estimated)
$709,410