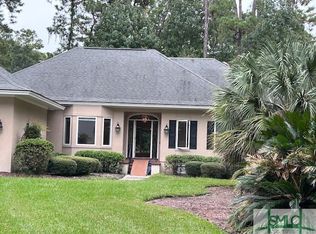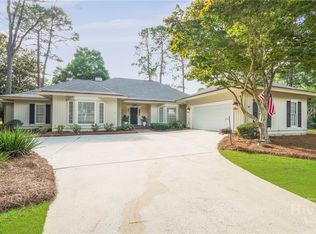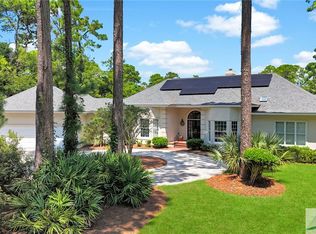You will not want to miss this beautiful 3-4 bedroom, 3.5 bath tabby home in conveniently located Oakridge. Located only a minute away from gate, fitness center and golf. Lagoon views from tiled terrace and covered tiled terrace. Home features an inviting open floor plan with fireplaces in both family room and living room. Includes a sitting room/office attached to the master suite with tray ceilings on main floor. Luxurious updated bath with soaker tub and cedar closet. Two additional bedrooms upstairs with two baths and bonus room above the oversized 2.5 car garage that could be used as 4th bedroom with two large closets. Crown moldings and plantation shutters throughout home. X flood zone. Make this home your own and start enjoying the Landings lifestyle today!
This property is off market, which means it's not currently listed for sale or rent on Zillow. This may be different from what's available on other websites or public sources.



