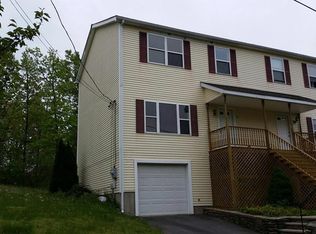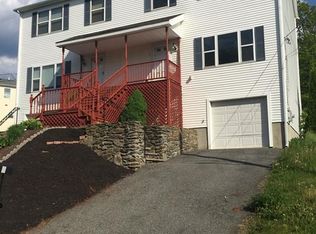Why rent when you can own? This is a great opportunity to own this corner lot, attached single family, with NO FEES! This home is a commuter's dream with easy highway access to Routes 190 and 290. This lovingly maintained home has hardwood floors throughout the main living area, as well as upstairs in the bedrooms. The eat in kitchen features stainless steel appliances and access to the deck. The slider allows natural light to pour in. Upstairs features 3 bedrooms, one with an en suite plus an additional full size bath. There is bonus space in the finished basement that's ready for your ideas. Through the basement you have access to the garage or walkout to the back yard. Only thing to do is start packing! First Showings start at the open house Sunday March 8th 12:00-2:00
This property is off market, which means it's not currently listed for sale or rent on Zillow. This may be different from what's available on other websites or public sources.

