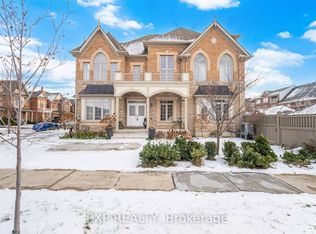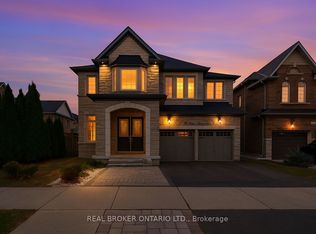For Rent $3,950 / Month Spacious 4-Bedroom Detached Home with modern upgrades! Features: 4 bedrooms & 3 bathrooms Modern kitchen with granite countertops, stainless steel appliances, custom backsplash, island & breakfast area Cozy family room with gas fireplace Primary suite with 4-piece ensuite, large walk-in closet & spacious vanity Backyard oasis with fruit trees & extended deck Professionally landscaped exterior Unfinished basement for extra storage or future use This beautiful home offers comfort, functionality, and plenty of space perfect for families or professionals looking for a premium rental. Getting Around minimum 1year for lease
This property is off market, which means it's not currently listed for sale or rent on Zillow. This may be different from what's available on other websites or public sources.

