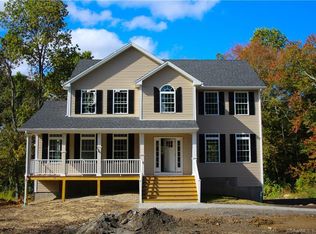Construction well under way on this pretty farmhouse colonial on expansive and private lot rear lot. Photos are similar to what is currently being built. This home is on a "designated country road" which is so sweet and private and will end with a ew cul-de-sac. This lot abuts conservation lands. Still time to make your color selections. Eat in kitchen includes stainless appliances and quartz counters. Family room has a vaulted ceiling with recessed lights and a gas fireplace with stacked stone surround. Formal dining room with chair rail. Hardwood floors throughout. Bathrooms and laundry with tiled flooring. Efficient gas heat and central air. Plans and specs attached.
This property is off market, which means it's not currently listed for sale or rent on Zillow. This may be different from what's available on other websites or public sources.

