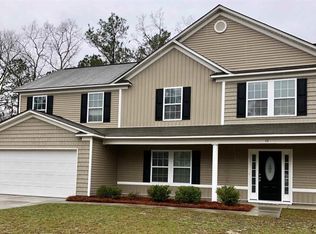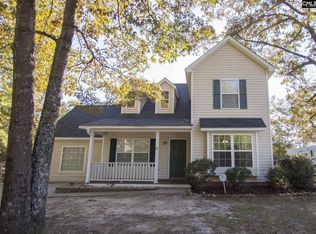Superb, open-concept floorplan home in a great neighborhood. This beautiful home offers either vaulted or 9' high ceilings throughout the home. Imagine preparing family meals in the large eat-in kitchen with a breakfast bar. The kitchen includes stainless steel appliances and flows into a spacious great room. Walk into the large master/ En suite and enjoy your bathroom oasis. 2 car garage available with plenty of storage options. Spacious backyard is completely fenced and provides ultimate privacy. Spacious corner lot. The home provides quick and easy access to the Villages at Sandhills and Fort Jackson. This home checks all of the boxes and is a must see! USDA/Rural Housing Loan Eligible.
This property is off market, which means it's not currently listed for sale or rent on Zillow. This may be different from what's available on other websites or public sources.

