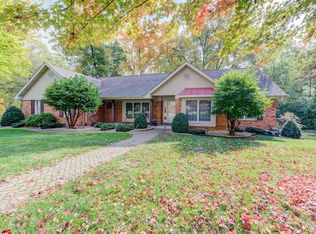Closed
Listing Provided by:
Alan J Sommer 618-559-6784,
Circa Properties
Bought with: MO Realty
Price Unknown
2 Pear Tree Ct, Saint Peters, MO 63376
4beds
2,062sqft
Single Family Residence
Built in 1981
0.49 Acres Lot
$410,800 Zestimate®
$--/sqft
$2,675 Estimated rent
Home value
$410,800
$390,000 - $431,000
$2,675/mo
Zestimate® history
Loading...
Owner options
Explore your selling options
What's special
A Tudor-style home situated on a spacious and private lot. This residence, remodeled in 2010, with more recent updates made boasts custom details, showcasing a blend of elegance and charm. As you enter through the foyer, you are greeted by the allure of oak wainscoting and an inviting entry niche, setting the tone for the craftsmanship found within. Solid oak flooring can be found on the main level of this home. The kitchen includes walnut cabinets and concrete countertops. The expansive living room leaves a lasting impression with its bay window, recessed lighting, and fireplace, providing a focal point for the room. The covered deck and light-filled sunroom offer tranquil views of the surrounding nature. Additionally, the main level includes a 4th bedroom, that was previously a formal dining room. Continuing upstairs, you will find 3 generously sized bedrooms. The master bath exudes style with its oversized shower, pecan cabinets, double sinks, and a granite counter. Welcome home! Additional Rooms: Sun Room
Zillow last checked: 8 hours ago
Listing updated: April 28, 2025 at 05:59pm
Listing Provided by:
Alan J Sommer 618-559-6784,
Circa Properties
Bought with:
Tanya J Wieman, 2019004119
MO Realty
Branden Duff, 2021015312
MO Realty
Source: MARIS,MLS#: 23034823 Originating MLS: St. Louis Association of REALTORS
Originating MLS: St. Louis Association of REALTORS
Facts & features
Interior
Bedrooms & bathrooms
- Bedrooms: 4
- Bathrooms: 3
- Full bathrooms: 2
- 1/2 bathrooms: 1
- Main level bathrooms: 1
- Main level bedrooms: 1
Primary bedroom
- Features: Floor Covering: Carpeting, Wall Covering: None
- Level: Upper
- Area: 234
- Dimensions: 18x13
Bedroom
- Features: Floor Covering: Carpeting, Wall Covering: None
- Level: Upper
- Area: 140
- Dimensions: 14x10
Bedroom
- Features: Floor Covering: Carpeting, Wall Covering: None
- Level: Upper
- Area: 140
- Dimensions: 14x10
Bedroom
- Features: Floor Covering: Wood, Wall Covering: None
- Level: Main
- Area: 182
- Dimensions: 14x13
Dining room
- Features: Floor Covering: Wood, Wall Covering: None
- Level: Main
- Area: 182
- Dimensions: 14x13
Family room
- Features: Floor Covering: Wood, Wall Covering: None
- Level: Main
- Area: 195
- Dimensions: 15x13
Kitchen
- Features: Floor Covering: Wood, Wall Covering: None
- Level: Main
- Area: 150
- Dimensions: 15x10
Living room
- Features: Floor Covering: Wood, Wall Covering: None
- Level: Main
- Area: 273
- Dimensions: 21x13
Sunroom
- Features: Floor Covering: Wood, Wall Covering: None
- Level: Main
- Area: 247
- Dimensions: 19x13
Heating
- Forced Air, Natural Gas
Cooling
- Central Air, Electric
Appliances
- Included: Gas Water Heater, Dishwasher, Disposal, Dryer, Microwave, Electric Range, Electric Oven, Refrigerator, Washer
Features
- Custom Cabinetry, Solid Surface Countertop(s), Special Millwork, Entrance Foyer, Double Vanity, Shower
- Basement: Full,Unfinished,Walk-Out Access
- Number of fireplaces: 1
- Fireplace features: Decorative, Living Room
Interior area
- Total structure area: 2,062
- Total interior livable area: 2,062 sqft
- Finished area above ground: 2,062
Property
Parking
- Total spaces: 2
- Parking features: Attached, Garage
- Attached garage spaces: 2
Features
- Levels: Two
- Patio & porch: Covered, Deck, Patio
Lot
- Size: 0.49 Acres
- Dimensions: 159 x 193
- Features: Adjoins Wooded Area
Details
- Parcel number: 300045426000007.0000000
- Special conditions: Standard
Construction
Type & style
- Home type: SingleFamily
- Architectural style: Tudor,Other
- Property subtype: Single Family Residence
Condition
- Year built: 1981
Utilities & green energy
- Sewer: Public Sewer
- Water: Public
Community & neighborhood
Location
- Region: Saint Peters
- Subdivision: Timberidge
Other
Other facts
- Listing terms: Cash,Conventional
- Ownership: Private
Price history
| Date | Event | Price |
|---|---|---|
| 8/2/2023 | Sold | -- |
Source: | ||
| 7/26/2023 | Pending sale | $339,000$164/sqft |
Source: | ||
| 6/28/2023 | Contingent | $339,000$164/sqft |
Source: | ||
| 6/23/2023 | Listed for sale | $339,000+25.6%$164/sqft |
Source: | ||
| 4/16/2020 | Sold | -- |
Source: | ||
Public tax history
| Year | Property taxes | Tax assessment |
|---|---|---|
| 2025 | -- | $63,048 +13.7% |
| 2024 | $3,873 +0.1% | $55,456 |
| 2023 | $3,868 +12.1% | $55,456 +20.2% |
Find assessor info on the county website
Neighborhood: 63376
Nearby schools
GreatSchools rating
- 8/10Henderson Elementary SchoolGrades: K-5Distance: 0.6 mi
- 7/10Hollenbeck Middle SchoolGrades: 6-8Distance: 3.8 mi
- 8/10Francis Howell North High SchoolGrades: 9-12Distance: 1.1 mi
Schools provided by the listing agent
- Elementary: Henderson Elem.
- Middle: Hollenbeck Middle
- High: Francis Howell North High
Source: MARIS. This data may not be complete. We recommend contacting the local school district to confirm school assignments for this home.
Get a cash offer in 3 minutes
Find out how much your home could sell for in as little as 3 minutes with a no-obligation cash offer.
Estimated market value$410,800
Get a cash offer in 3 minutes
Find out how much your home could sell for in as little as 3 minutes with a no-obligation cash offer.
Estimated market value
$410,800
